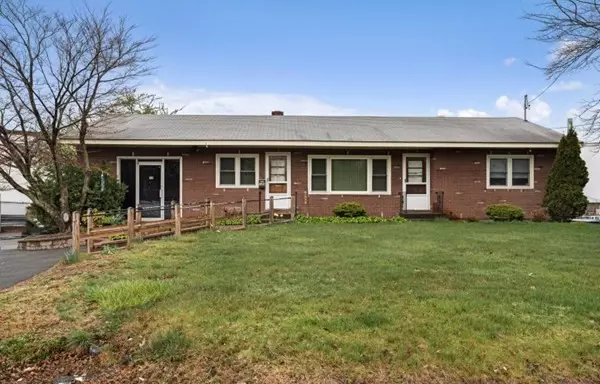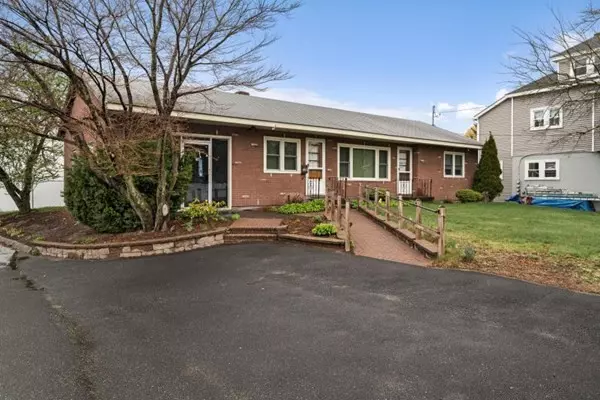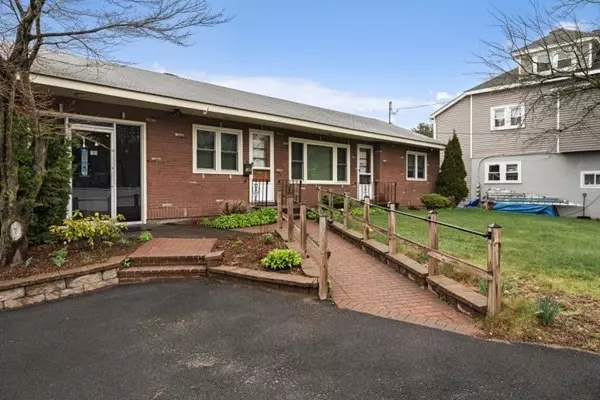For more information regarding the value of a property, please contact us for a free consultation.
189 Brook St Clinton, MA 01510
Want to know what your home might be worth? Contact us for a FREE valuation!

Our team is ready to help you sell your home for the highest possible price ASAP
Key Details
Sold Price $350,000
Property Type Single Family Home
Sub Type Single Family Residence
Listing Status Sold
Purchase Type For Sale
Square Footage 1,516 sqft
Price per Sqft $230
MLS Listing ID 73139524
Sold Date 10/19/23
Style Ranch
Bedrooms 2
Full Baths 1
HOA Y/N false
Year Built 1949
Annual Tax Amount $4,236
Tax Year 2023
Property Description
Opportunity knocks!!! Come see this charming 2 Bedroom ranch home with two extra bonus rooms. Separate front entrance leads to two spacious bonus rooms. One bathroom, central air and newer vinyl windows, spacious living room, kitchen has a built-in kitchen table. Washer and dryer in house to make your life easier. Unfinished basement provides ample storage, add the finishing touches and take advantage of this opportunity to own a home. Good size back yard. Single family property in an industrial zone. Located within minutes of Clinton hospital and downtown area. Estate sale.
Location
State MA
County Worcester
Zoning IND
Direction Main St to Brook St
Rooms
Basement Full, Interior Entry, Bulkhead, Sump Pump, Unfinished
Primary Bedroom Level Main, First
Dining Room Flooring - Wall to Wall Carpet, Window(s) - Picture, Lighting - Overhead
Kitchen Flooring - Vinyl, Window(s) - Picture, Lighting - Overhead
Interior
Interior Features Home Office-Separate Entry, Bonus Room
Heating Oil
Cooling Central Air
Flooring Vinyl, Carpet, Laminate, Flooring - Wall to Wall Carpet, Flooring - Laminate
Appliance Range, Dishwasher, Refrigerator, Washer, Dryer, Utility Connections for Electric Range, Utility Connections for Electric Dryer
Laundry Flooring - Vinyl, Window(s) - Picture, Main Level, Lighting - Overhead, First Floor
Exterior
Community Features Public Transportation, Shopping, Pool, Walk/Jog Trails, Medical Facility, Public School
Utilities Available for Electric Range, for Electric Dryer
Roof Type Shingle
Total Parking Spaces 3
Garage No
Building
Lot Description Easements
Foundation Concrete Perimeter
Sewer Public Sewer
Water Public
Schools
Elementary Schools Clinton
Middle Schools Clinton
High Schools Clinton
Others
Senior Community false
Acceptable Financing Estate Sale
Listing Terms Estate Sale
Read Less
Bought with Marcia Pessanha • RE/MAX Executive Realty



