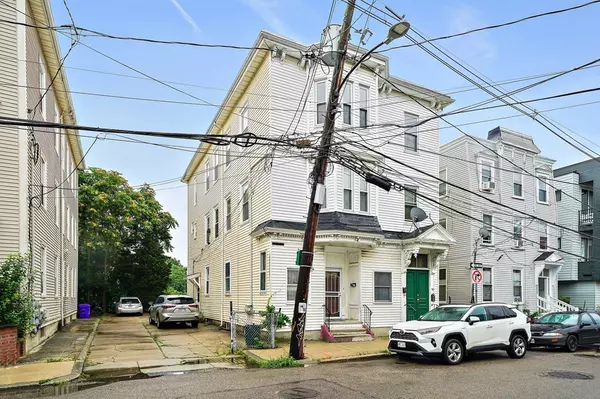For more information regarding the value of a property, please contact us for a free consultation.
28-30 Chestnut Ave Boston, MA 02130
Want to know what your home might be worth? Contact us for a FREE valuation!

Our team is ready to help you sell your home for the highest possible price ASAP
Key Details
Sold Price $1,100,000
Property Type Multi-Family
Sub Type 3 Family
Listing Status Sold
Purchase Type For Sale
Square Footage 4,068 sqft
Price per Sqft $270
MLS Listing ID 73152940
Sold Date 10/20/23
Bedrooms 8
Full Baths 3
Year Built 1930
Annual Tax Amount $14,688
Tax Year 2023
Lot Size 3,049 Sqft
Acres 0.07
Property Description
Incredible opportunity to own this 3-family gem in sought after Jamaica Plain. This property features a 2BR 1BA unit on the first floor and 3BR 1BA units on the second and third floor, all with spacious interiors and high ceilings. The first floor showcases an updated kitchen with granite countertops and a newly renovated bathroom. The second and third floor units provide eat-in kitchens, dining areas and porch. Shared driveway for off street parking plus a one car garage. Great location with close proximity to public transportation and all the local conveniences of shops and restaurants. Property to be delivered vacant. Don't miss out on this one!
Location
State MA
County Suffolk
Area Jamaica Plain
Zoning R3
Direction Please use GPS
Rooms
Basement Unfinished
Interior
Interior Features Unit 1(Ceiling Fans), Unit 2(Ceiling Fans, Pantry, Bathroom With Tub & Shower), Unit 3(Ceiling Fans, Pantry, Bathroom With Tub & Shower), Unit 1 Rooms(Living Room, Kitchen), Unit 2 Rooms(Living Room, Dining Room, Kitchen, Sunroom), Unit 3 Rooms(Living Room, Dining Room, Kitchen, Sunroom)
Flooring Wood, Tile, Carpet, Laminate, Unit 2(Wall to Wall Carpet), Unit 3(Hardwood Floors)
Appliance Unit 2(Range, Disposal, Microwave, Refrigerator, Freezer, Washer, Dryer), Utility Connections for Gas Range, Utility Connections for Gas Oven
Laundry Washer Hookup, Unit 1 Laundry Room, Unit 1(Washer Hookup, Dryer Hookup)
Exterior
Exterior Feature Porch - Enclosed, Patio, Gutters, Unit 2 Balcony/Deck
Garage Spaces 1.0
Community Features Public Transportation, Shopping, Park, Walk/Jog Trails, Medical Facility, Highway Access, Public School, T-Station
Utilities Available for Gas Range, for Gas Oven, Washer Hookup
Roof Type Rubber
Total Parking Spaces 2
Garage Yes
Building
Story 6
Foundation Concrete Perimeter
Sewer Public Sewer
Water Public
Others
Senior Community false
Read Less
Bought with Kristina Lamarre • Compass
GET MORE INFORMATION




