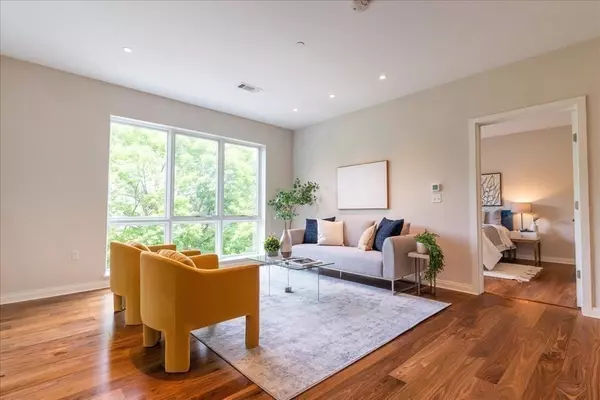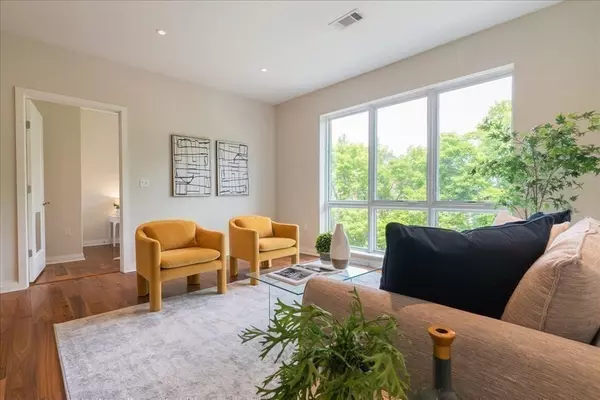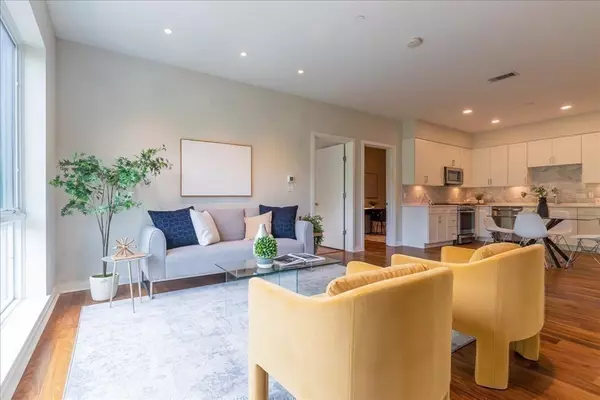For more information regarding the value of a property, please contact us for a free consultation.
3531 Washington Street #305 Boston, MA 02130
Want to know what your home might be worth? Contact us for a FREE valuation!

Our team is ready to help you sell your home for the highest possible price ASAP
Key Details
Sold Price $900,000
Property Type Condo
Sub Type Condominium
Listing Status Sold
Purchase Type For Sale
Square Footage 1,276 sqft
Price per Sqft $705
MLS Listing ID 73124855
Sold Date 10/20/23
Bedrooms 2
Full Baths 2
HOA Fees $749/mo
HOA Y/N true
Year Built 2019
Annual Tax Amount $3,618
Tax Year 2023
Property Description
BACK ON MARKET - Let buyer's cold feet be your opportunity! Rare VITA 2 bed w/ study & 2 full bath: a perfect 3-bed alternative. Coveted McBride St facing offers tree-scapes & city views. Concierge service is the ultimate luxury in this 2019 elevator building w/ roof deck for grilling & club room for hosting. Pet spa for muddy days, accessible from heated garage w/ deeded parking spot & bike parking. Grab a croissant at Third Cliff & enjoy the breeze from your 3rd floor balcony, shape up at Planet Fitness or enjoy the SW Corridor Park. Dramatic 7-ft windows fill this large open-plan home w/ light. Walnut floors flow from open living to private primary suite w/ porch, large double-vanity bath w/ spa-like shower, dressing room & huge custom walk-in closet. 2nd bed w/ direct bath access adds privacy. Kitchen upgraded w/ marble backsplash, quartz counters & GE appliances. Hydo-air system, tankless hot water, upgraded electronic locks & top load washer. Forest Hills 0.3mi! Rental Approved
Location
State MA
County Suffolk
Area Jamaica Plain
Zoning RES
Direction At Washington and McBride, enter parking lot through side drive off McBride St. for visitor parking.
Rooms
Basement N
Primary Bedroom Level Third
Dining Room Flooring - Hardwood, Open Floorplan, Recessed Lighting
Kitchen Flooring - Hardwood, Dining Area, Countertops - Stone/Granite/Solid, Open Floorplan, Recessed Lighting, Stainless Steel Appliances, Gas Stove
Interior
Interior Features Recessed Lighting, Closet, Study, Entry Hall
Heating Forced Air, Natural Gas, Unit Control
Cooling Central Air, Unit Control
Flooring Tile, Hardwood, Flooring - Hardwood
Appliance Range, Dishwasher, Disposal, Microwave, Refrigerator, Washer, Dryer, Utility Connections for Gas Range, Utility Connections for Electric Oven, Utility Connections for Electric Dryer
Laundry Electric Dryer Hookup, Third Floor, In Unit, Washer Hookup
Exterior
Exterior Feature Deck - Composite, Deck - Roof + Access Rights, Balcony, City View(s)
Garage Spaces 1.0
Community Features Public Transportation, Shopping, Park, Walk/Jog Trails, Golf, Medical Facility, Laundromat, Bike Path, Conservation Area, House of Worship, Private School, Public School, T-Station
Utilities Available for Gas Range, for Electric Oven, for Electric Dryer, Washer Hookup
View Y/N Yes
View City
Roof Type Rubber
Garage Yes
Building
Story 1
Sewer Public Sewer
Water Public, Individual Meter
Schools
Elementary Schools Lottery
Middle Schools Lottery
High Schools Lottery
Others
Pets Allowed Yes w/ Restrictions
Senior Community false
Acceptable Financing Contract
Listing Terms Contract
Read Less
Bought with Joshua Stiles • Compass
GET MORE INFORMATION




