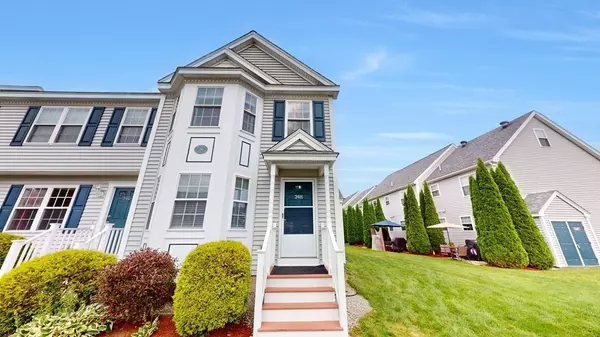For more information regarding the value of a property, please contact us for a free consultation.
24 Merrimac Way #H Tyngsborough, MA 01879
Want to know what your home might be worth? Contact us for a FREE valuation!

Our team is ready to help you sell your home for the highest possible price ASAP
Key Details
Sold Price $460,000
Property Type Condo
Sub Type Condominium
Listing Status Sold
Purchase Type For Sale
Square Footage 1,288 sqft
Price per Sqft $357
MLS Listing ID 73151734
Sold Date 10/23/23
Bedrooms 2
Full Baths 1
Half Baths 1
HOA Fees $265/mo
HOA Y/N true
Year Built 2011
Annual Tax Amount $4,646
Tax Year 2023
Property Description
This charming townhouse exudes comfort and style in every corner. Delightful two-bedroom, 1.5 bathroom property is now available, offering you an opportunity to embrace a peaceful and convenient lifestyle. Greeted by an open concept design that blends functionality with modern aesthetics. The first floor boasts beautiful hardwood flooring, recessed lighting that illuminates the space, casting a subtle glow on your everyday activities. Prepare to be wowed with sleek granite countertops and stainless appliances. Ascend to the second floor and discover a large primary bedroom featuring cathedral ceilings and an impressive bonus loft. Transform this versatile space into a home office, fitness area, or your own personal sanctuary. Outside take advantage of the large common area lawn for picnics or bask in the serenity of nature. Located in a great neighborhood with friendly atmosphere, this townhouse presents an ideal opportunity to settle into a place you can truly call home.
Location
State MA
County Middlesex
Zoning Res
Direction 3A to Merrimac Way. First left. First end unit on the right. Pod in front of the unit.
Rooms
Basement Y
Primary Bedroom Level Second
Kitchen Flooring - Hardwood, Dining Area, Countertops - Stone/Granite/Solid, Open Floorplan, Gas Stove, Peninsula, Lighting - Overhead
Interior
Interior Features Loft, Other
Heating Forced Air, Natural Gas
Cooling Central Air
Flooring Tile, Carpet, Hardwood, Flooring - Wall to Wall Carpet
Appliance Range, Dishwasher, Microwave, Refrigerator, Utility Connections for Gas Range, Utility Connections for Gas Dryer, Utility Connections for Electric Dryer
Laundry In Unit, Washer Hookup
Exterior
Exterior Feature Patio, Professional Landscaping
Community Features Public Transportation, Shopping, Walk/Jog Trails, Highway Access, House of Worship
Utilities Available for Gas Range, for Gas Dryer, for Electric Dryer, Washer Hookup
Roof Type Shingle
Total Parking Spaces 2
Garage No
Building
Story 3
Sewer Public Sewer
Water Public
Schools
Elementary Schools Tyngs. Elem.
Middle Schools Tyngs. Middle
High Schools Tyngs. Hs
Others
Pets Allowed Yes w/ Restrictions
Senior Community false
Acceptable Financing Contract
Listing Terms Contract
Read Less
Bought with Donna Ready • Century 21 Your Way



