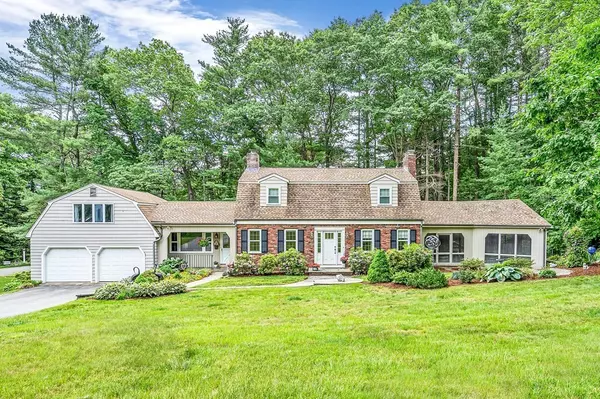For more information regarding the value of a property, please contact us for a free consultation.
15 Old Village Road Acton, MA 01720
Want to know what your home might be worth? Contact us for a FREE valuation!

Our team is ready to help you sell your home for the highest possible price ASAP
Key Details
Sold Price $1,098,000
Property Type Single Family Home
Sub Type Single Family Residence
Listing Status Sold
Purchase Type For Sale
Square Footage 3,685 sqft
Price per Sqft $297
MLS Listing ID 73161387
Sold Date 10/24/23
Style Dutch Colonial
Bedrooms 3
Full Baths 2
Half Baths 1
HOA Y/N false
Year Built 1966
Annual Tax Amount $15,019
Tax Year 2023
Lot Size 0.600 Acres
Acres 0.6
Property Description
Located in one of Acton's highly sought-after interior neighborhoods, this house offers the best of both worlds—peaceful suburban living within easy reach of schools and community amenities! The main living space has designated rooms offering discovery at every turn, creating an easy layout for family life and the perfect amount of privacy! Enjoy an expansive three season screened-in porch off of the living room, a versatile area that offers the perfect place to entertain! The kitchen is warm and inviting, with exposed brick that adds a subtle country charm and plenty of character! The family room above the garage creates another cozy space for gathering just steps from the kitchen. The finished basement truly feels like a first floor, with a full wall of windows and walkout access to a fenced in backyard! This level is convenient for guests, office space, or a playroom! The sizable gardens and well landscaped lot enhances this home's beauty. Offered for sale for the first time!
Location
State MA
County Middlesex
Zoning R
Direction Nagog Hill Rd to Old Village Rd.
Rooms
Family Room Closet, Flooring - Wall to Wall Carpet, Recessed Lighting, Beadboard
Basement Full, Partially Finished, Walk-Out Access
Primary Bedroom Level Second
Dining Room Flooring - Hardwood, Lighting - Pendant
Kitchen Flooring - Vinyl, Recessed Lighting
Interior
Interior Features Recessed Lighting, Beadboard, Lighting - Sconce, Ceiling Fan(s), Bonus Room, Foyer, Sitting Room
Heating Baseboard, Natural Gas, Fireplace(s)
Cooling Wall Unit(s)
Flooring Tile, Vinyl, Carpet, Hardwood, Flooring - Vinyl, Flooring - Wall to Wall Carpet, Flooring - Hardwood
Fireplaces Number 4
Fireplaces Type Living Room, Master Bedroom
Appliance Range, Dishwasher, Microwave, Refrigerator, Utility Connections for Electric Dryer
Laundry Beadboard, In Basement
Exterior
Exterior Feature Rain Gutters, Fenced Yard
Garage Spaces 2.0
Fence Fenced
Community Features Shopping, Park, Walk/Jog Trails
Utilities Available for Electric Dryer
Roof Type Shingle
Total Parking Spaces 6
Garage Yes
Building
Lot Description Corner Lot, Gentle Sloping, Level
Foundation Concrete Perimeter
Sewer Private Sewer
Water Public
Schools
Elementary Schools Choice
Middle Schools Ab
High Schools Ab
Others
Senior Community false
Read Less
Bought with Karima Alami • RE/MAX Destiny



