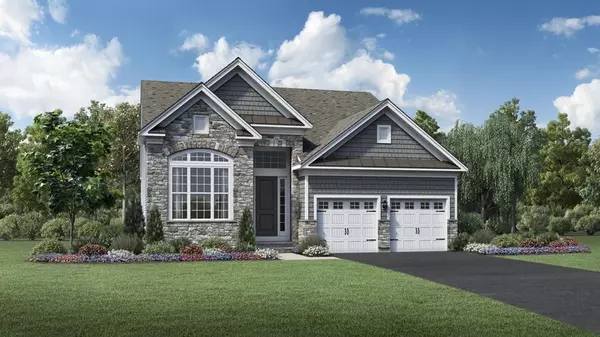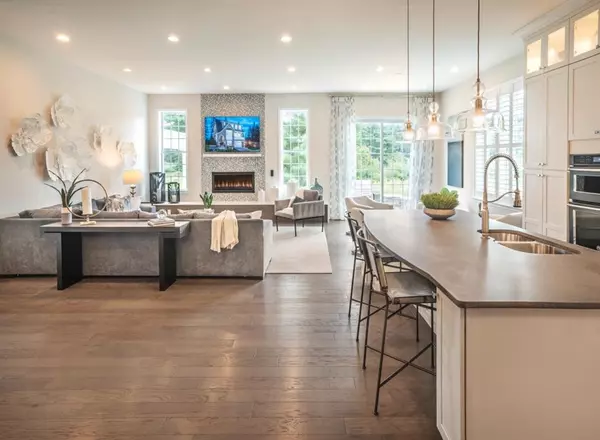For more information regarding the value of a property, please contact us for a free consultation.
8 Evergreen Way #98 Tyngsborough, MA 01879
Want to know what your home might be worth? Contact us for a FREE valuation!

Our team is ready to help you sell your home for the highest possible price ASAP
Key Details
Sold Price $790,000
Property Type Condo
Sub Type Condominium
Listing Status Sold
Purchase Type For Sale
Square Footage 1,880 sqft
Price per Sqft $420
MLS Listing ID 73083701
Sold Date 10/27/23
Bedrooms 2
Full Baths 2
HOA Fees $540/mo
HOA Y/N true
Year Built 2023
Annual Tax Amount $14
Tax Year 2023
Property Description
Welcome to the Enclave at Tyngsboro, Toll Brothers newest active adult community! The open floorplan of the charming Boxford creates a carefree ambience. The well-appointed kitchen features ample counter space, a large center island with seating, overlooking casual dining and great room. The sunlit primary bedroom boasts a tray ceiling, a generous walk-in closet, and a lavish primary bath with a dual-sink vanity, a shower with a seat, and a private toilet area. Additional highlights include a private study, a secondary bedroom with hall bath access, a tucked-away laundry, and two car garage. This home is located within walking distance to future clubhouse and homesite features a 10x12 paver patio. This home has been professionally designed with interior upgrades from our design team, no additional upgrades are needed on this plan. Enjoy the resort-style amenities with the beautiful clubhouse, heated pool, bocce and the ever popular pickleball!
Location
State MA
County Middlesex
Zoning RES
Direction GPS Address: 52 Sherburne Ave
Rooms
Basement Y
Primary Bedroom Level First
Dining Room Crown Molding
Kitchen Countertops - Stone/Granite/Solid, Kitchen Island, Recessed Lighting
Interior
Interior Features Study
Heating Central, Forced Air, Natural Gas, Humidity Control, Propane
Cooling Central Air
Flooring Wood, Tile, Carpet
Fireplaces Number 1
Fireplaces Type Living Room
Appliance Oven, Dishwasher, Disposal, Microwave, Countertop Range, Range Hood, Plumbed For Ice Maker, Utility Connections for Gas Range, Utility Connections for Electric Oven, Utility Connections for Electric Dryer
Laundry Flooring - Stone/Ceramic Tile, Electric Dryer Hookup, First Floor, In Unit, Washer Hookup
Exterior
Exterior Feature Patio, Screens, Rain Gutters, Professional Landscaping, Sprinkler System
Garage Spaces 2.0
Pool Association, In Ground, Heated
Community Features Shopping, Walk/Jog Trails, Golf, Adult Community
Utilities Available for Gas Range, for Electric Oven, for Electric Dryer, Washer Hookup, Icemaker Connection
Roof Type Shingle
Total Parking Spaces 2
Garage Yes
Building
Story 1
Sewer Public Sewer
Water Public
Others
Pets Allowed Yes
Senior Community true
Read Less
Bought with Kristin Vena • Toll Brothers Real Estate



