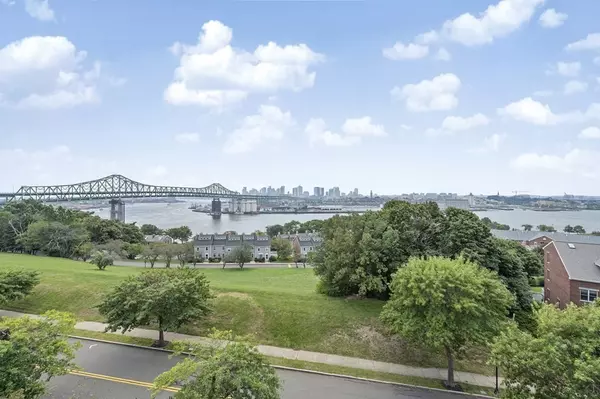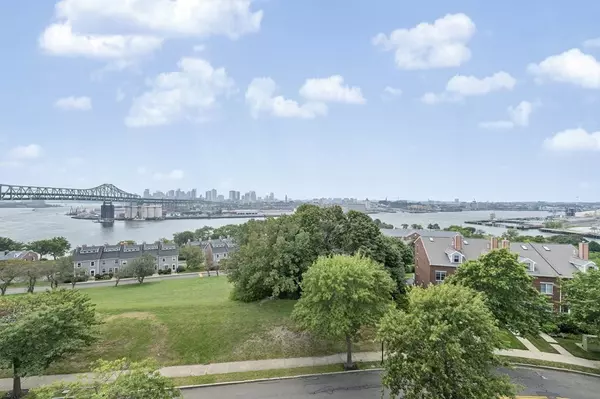For more information regarding the value of a property, please contact us for a free consultation.
50 Boatswain's Way #502 Chelsea, MA 02150
Want to know what your home might be worth? Contact us for a FREE valuation!

Our team is ready to help you sell your home for the highest possible price ASAP
Key Details
Sold Price $600,000
Property Type Condo
Sub Type Condominium
Listing Status Sold
Purchase Type For Sale
Square Footage 1,180 sqft
Price per Sqft $508
MLS Listing ID 73159613
Sold Date 10/27/23
Bedrooms 2
Full Baths 2
HOA Fees $621/mo
HOA Y/N true
Year Built 1987
Annual Tax Amount $5,006
Tax Year 2023
Property Description
COASTAL LIVING WITH MESMERIZING VIEWS from Admiral's Flagship 2Bed/2bath corner PH. Chance to customize your new dream home. Panoramic dramatic views of Boston's inner harbor, city skyline and marine traffic from all rooms. Enjoy 4th of July & New Years fireworks from your private deck. This corner 2 bed/2bath PH offers a large living/dining area with cathedral ceilings & slider to your private balcony. Galley kitchen is equipped with SS appliances. Generous primary bedroom has ensuite bath & double closets. Guest bedroom has an adjacent private bath. South facing large palladium windows. Coveted garage pkg #93 w/storage is located near elevator & 1 outside space #131 at front entrance is included. Professionally managed w/seasonal outdoor pool surrounded by lush landscape. Area amenities include waterfront park w/tennis courts & marina. Easy commute to Boston & Logan. Public transportation & easy access to all local shopping & restaurants. A rare opportunity & not to be missed.
Location
State MA
County Suffolk
Zoning Res
Direction Commandant's Way to Captain's Row, left on Admiral's Way to Boatswain's Way
Rooms
Basement N
Dining Room Closet - Linen, Flooring - Wall to Wall Carpet, Open Floorplan, Closet - Double
Kitchen Flooring - Stone/Ceramic Tile, Stainless Steel Appliances
Interior
Heating Forced Air, Heat Pump, Unit Control
Cooling Central Air, Heat Pump, Unit Control
Flooring Tile, Carpet
Appliance Range, Dishwasher, Disposal, Microwave, Refrigerator, Dryer, Utility Connections for Electric Range, Utility Connections for Electric Dryer
Laundry Electric Dryer Hookup, Washer Hookup, In Unit
Exterior
Exterior Feature Balcony, City View(s), Sprinkler System
Garage Spaces 1.0
Pool Association, In Ground
Community Features Public Transportation, Shopping, Tennis Court(s), Park, Medical Facility, Highway Access, Marina, Public School
Utilities Available for Electric Range, for Electric Dryer, Washer Hookup
Waterfront Description Waterfront, River, Harbor, Walk to
View Y/N Yes
View City
Roof Type Shingle
Total Parking Spaces 1
Garage Yes
Building
Story 1
Sewer Public Sewer
Water Public
Others
Pets Allowed Yes w/ Restrictions
Senior Community false
Acceptable Financing Contract
Listing Terms Contract
Read Less
Bought with Brigitte Casey • Coldwell Banker Realty - Boston



