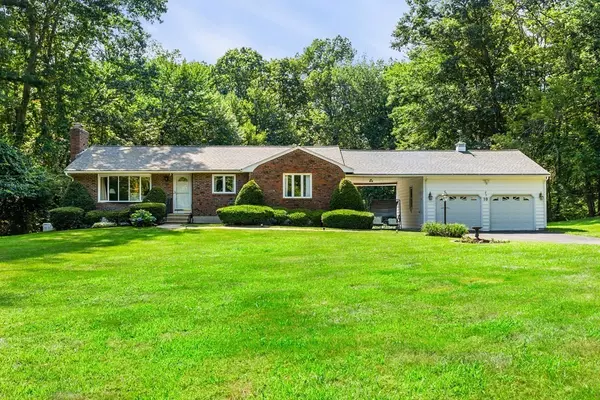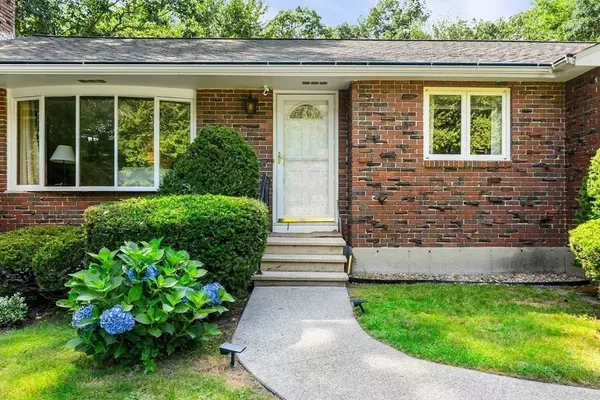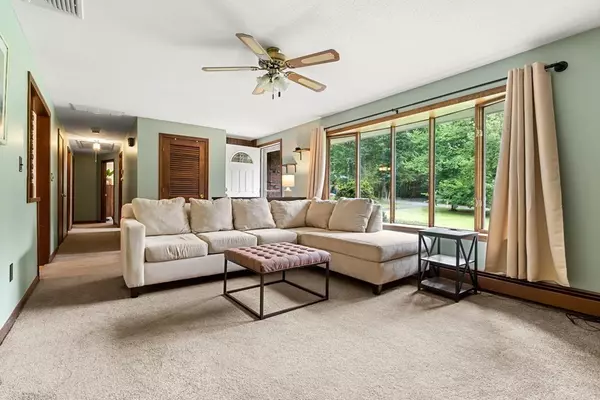For more information regarding the value of a property, please contact us for a free consultation.
10 Lawrence Rd Tyngsborough, MA 01879
Want to know what your home might be worth? Contact us for a FREE valuation!

Our team is ready to help you sell your home for the highest possible price ASAP
Key Details
Sold Price $620,000
Property Type Single Family Home
Sub Type Single Family Residence
Listing Status Sold
Purchase Type For Sale
Square Footage 1,655 sqft
Price per Sqft $374
MLS Listing ID 73143916
Sold Date 10/26/23
Style Ranch
Bedrooms 3
Full Baths 2
HOA Y/N false
Year Built 1974
Annual Tax Amount $6,360
Tax Year 2023
Lot Size 2.230 Acres
Acres 2.23
Property Description
Just listed cherished one-owner 3 bed, 2 bath ranch home, peacefully situated in a tranquil country setting in Tyngsboro! Nestled on over 2 acres of private land, set back from the road. An oversized two-car garage greets you, leading to endless storage possibilities within the partially finished walk-out basement. Workshop area along with original garage space that now serves as additional storage. A covered patio area connects the house and garage, creating the perfect setting for gatherings. Spacious LR and kitchen. Features include; a composite deck, a new roof (only 2 yrs old), replacement windows, central air, gas heat and a whole house generator. Ready for your personal touch, this well-maintained home invites you to move right in! Don't miss out on this unique opportunity in Tyngsboro. Schedule your showing today!
Location
State MA
County Middlesex
Zoning R1
Direction Lakeview Avenue to Lawrence Road.
Rooms
Basement Full, Partially Finished, Walk-Out Access, Interior Entry, Concrete
Primary Bedroom Level First
Dining Room Ceiling Fan(s), Flooring - Vinyl, Deck - Exterior, Exterior Access, Lighting - Overhead
Kitchen Flooring - Vinyl, Gas Stove, Lighting - Overhead
Interior
Interior Features Central Vacuum, Internet Available - Broadband
Heating Baseboard, Natural Gas
Cooling Central Air
Flooring Carpet, Laminate, Wood Laminate
Fireplaces Number 2
Fireplaces Type Living Room
Appliance Range, Dishwasher, Refrigerator, Washer, Dryer, Utility Connections for Gas Range, Utility Connections for Gas Oven, Utility Connections for Gas Dryer, Utility Connections for Electric Dryer
Laundry Electric Dryer Hookup, Washer Hookup, In Basement
Exterior
Exterior Feature Deck - Composite, Covered Patio/Deck, Rain Gutters
Garage Spaces 2.0
Community Features Shopping, Highway Access, Public School
Utilities Available for Gas Range, for Gas Oven, for Gas Dryer, for Electric Dryer, Washer Hookup, Generator Connection
Roof Type Shingle
Total Parking Spaces 4
Garage Yes
Building
Lot Description Wooded
Foundation Concrete Perimeter
Sewer Private Sewer
Water Public
Architectural Style Ranch
Schools
Elementary Schools Tyngsboro Elem
Middle Schools Middle School
High Schools Tyngsboro High
Others
Senior Community false
Acceptable Financing Contract
Listing Terms Contract
Read Less
Bought with Erin DeWolf-Walker • East Key Realty



