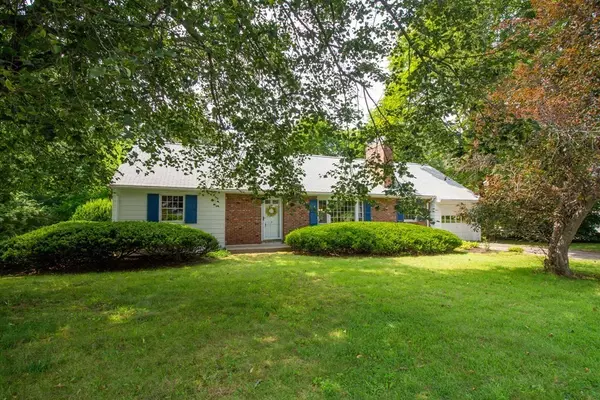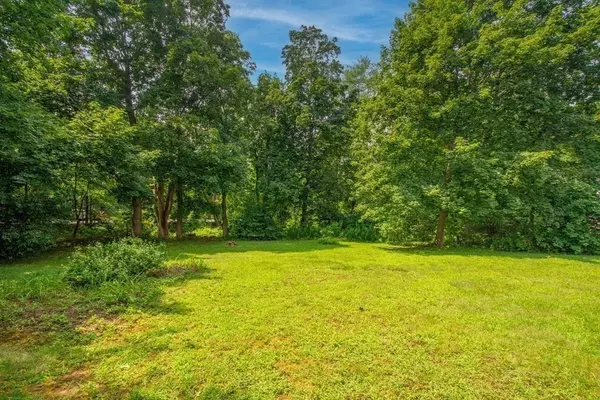For more information regarding the value of a property, please contact us for a free consultation.
3 Brookside Circle Acton, MA 01720
Want to know what your home might be worth? Contact us for a FREE valuation!

Our team is ready to help you sell your home for the highest possible price ASAP
Key Details
Sold Price $625,000
Property Type Single Family Home
Sub Type Single Family Residence
Listing Status Sold
Purchase Type For Sale
Square Footage 2,246 sqft
Price per Sqft $278
MLS Listing ID 73147524
Sold Date 10/30/23
Style Cape
Bedrooms 4
Full Baths 2
HOA Y/N false
Year Built 1963
Annual Tax Amount $12,465
Tax Year 2023
Lot Size 0.510 Acres
Acres 0.51
Property Description
This one owner property is located in quiet neighborhood with perfect proximity for commuting routes and trains to Cambridge/Boston. In 60+ year ownership, this 4 bed, 2 full bath cape in vintage condition has hardwood flooring throughout, rear deck and half acre level yard. A great opportunity at an attractive asking price. There are 2 bedrooms on each floor and a large unfinished lower level with rear yard access. An original awaiting its new owners touch. Acton is known for its wonderful schools and community spirit. Come see for yourself!
Location
State MA
County Middlesex
Zoning R-2
Direction Parker St to Brookside Circle
Rooms
Family Room Flooring - Hardwood, Lighting - Overhead
Basement Full, Sump Pump, Concrete, Unfinished
Primary Bedroom Level Second
Dining Room Flooring - Hardwood, Chair Rail, Lighting - Overhead
Kitchen Closet, Flooring - Vinyl, Dining Area, Exterior Access, Lighting - Overhead
Interior
Heating Central, Baseboard, Natural Gas
Cooling None
Flooring Hardwood
Fireplaces Number 2
Fireplaces Type Family Room, Living Room
Appliance Range, Dishwasher, Refrigerator, Washer, Dryer, Utility Connections for Electric Range, Utility Connections for Electric Dryer
Laundry In Basement, Washer Hookup
Exterior
Exterior Feature Deck - Wood
Garage Spaces 1.0
Community Features Public Transportation, Shopping, Walk/Jog Trails, T-Station
Utilities Available for Electric Range, for Electric Dryer, Washer Hookup
Waterfront Description Waterfront, Stream, River, Frontage
Roof Type Shingle
Total Parking Spaces 2
Garage Yes
Building
Lot Description Cul-De-Sac, Easements, Flood Plain, Level
Foundation Concrete Perimeter
Sewer Private Sewer
Water Public
Schools
Elementary Schools Lottery/Choice
Middle Schools Gates
High Schools Abrhs
Others
Senior Community false
Acceptable Financing Contract
Listing Terms Contract
Read Less
Bought with Therese Oliver • Keller Williams Realty Boston Northwest



