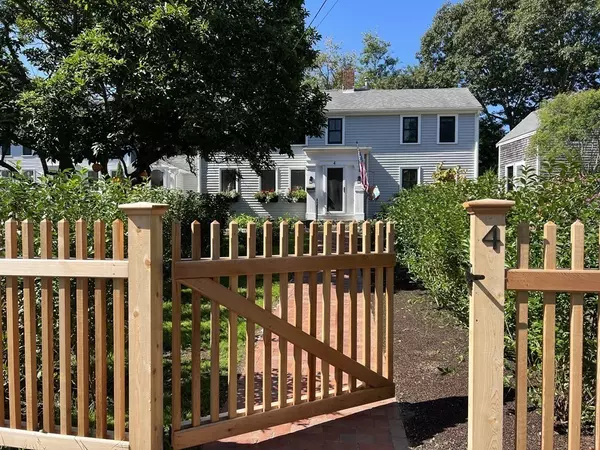For more information regarding the value of a property, please contact us for a free consultation.
4 High Street Ct Rockport, MA 01966
Want to know what your home might be worth? Contact us for a FREE valuation!

Our team is ready to help you sell your home for the highest possible price ASAP
Key Details
Sold Price $829,000
Property Type Single Family Home
Sub Type Single Family Residence
Listing Status Sold
Purchase Type For Sale
Square Footage 1,452 sqft
Price per Sqft $570
MLS Listing ID 73161435
Sold Date 10/31/23
Style Antique
Bedrooms 3
Full Baths 1
Half Baths 1
HOA Y/N false
Year Built 1834
Annual Tax Amount $5,163
Tax Year 2023
Lot Size 10,018 Sqft
Acres 0.23
Property Description
Magical property with fresh new updates located on a quiet side street just a short distance from Rockport's center. Recent improvements include; new landscaping and plantings which add beauty and privacy while new brick walkways and fenced-in yard add wonderful curb appeal. Beautiful kitchen with attached pantry, charming dining room with original built-ins, comfortable family room with sunny reading nooks and cozy den with access to the new backyard patio-perfect for entertaining family and friends. Freshly painted interior with refinished original antique flooring. Updated kitchen and baths, all new windows and doors, newer roof and detached 2 story storage shed. Don't miss an opportunity to be the proud owner of this beautifully updated home and enjoy all that Rockport has to offer with nearby shops, restaurants, galleries, beaches, walking/biking trails and Shalin Lui Performance Center. SHOWINGS BEGIN THURSDAY 9/21, OPEN HOUSE SAT/SUN 11-1
Location
State MA
County Essex
Zoning R3
Direction High St to High St Court
Rooms
Family Room Beamed Ceilings, Flooring - Hardwood, Slider
Basement Interior Entry, Bulkhead, Sump Pump, Concrete, Unfinished
Primary Bedroom Level Second
Dining Room Flooring - Hardwood
Kitchen Flooring - Wood, Countertops - Upgraded, Remodeled, Gas Stove, Lighting - Overhead
Interior
Interior Features Pantry
Heating Forced Air, Oil
Cooling None
Flooring Wood, Hardwood
Fireplaces Number 1
Fireplaces Type Family Room
Appliance Range, Dishwasher, Microwave, Refrigerator, Washer, Dryer, Utility Connections for Gas Range
Laundry First Floor
Exterior
Exterior Feature Patio, Storage, Fenced Yard
Fence Fenced/Enclosed, Fenced
Community Features Public Transportation, Shopping, Tennis Court(s), Park, Walk/Jog Trails, Golf, Bike Path, Conservation Area, Public School, T-Station
Utilities Available for Gas Range
Waterfront Description Beach Front, Ocean, 3/10 to 1/2 Mile To Beach, Beach Ownership(Public)
Total Parking Spaces 3
Garage No
Building
Foundation Other
Sewer Public Sewer
Water Public
Schools
Elementary Schools Res
Middle Schools Rms
High Schools Rhs
Others
Senior Community false
Read Less
Bought with Robyn Bonnett • Coldwell Banker Realty - Lexington



