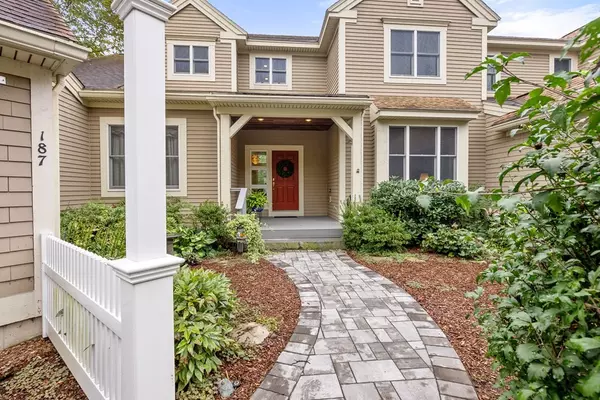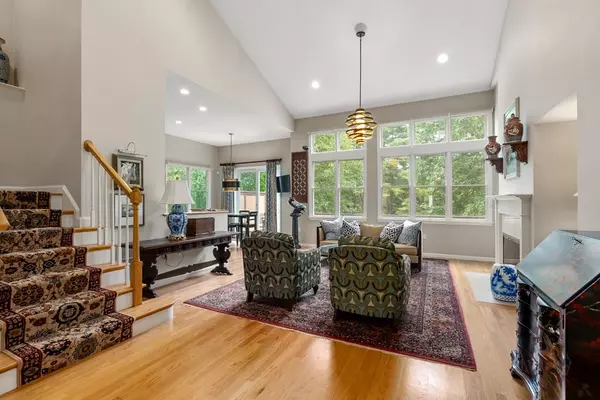For more information regarding the value of a property, please contact us for a free consultation.
187 Nobscot Road #187 Sudbury, MA 01776
Want to know what your home might be worth? Contact us for a FREE valuation!

Our team is ready to help you sell your home for the highest possible price ASAP
Key Details
Sold Price $885,000
Property Type Condo
Sub Type Condominium
Listing Status Sold
Purchase Type For Sale
Square Footage 2,114 sqft
Price per Sqft $418
MLS Listing ID 73164492
Sold Date 10/31/23
Bedrooms 2
Full Baths 2
Half Baths 1
HOA Fees $779
HOA Y/N true
Year Built 2002
Annual Tax Amount $12,941
Tax Year 2023
Property Description
Meticulously Maintained End Unit Townhouse set near the Rear of the Complex with Beautiful Views of Conservation Land from the Composite Deck (2016) or Walls of Windows throughout! A Recently Renovated Courtyard greets you as you enter with a new Stone Walkway, Granite Step, & an updated Composite Porch all redone in (2021). The Interior Features an Open Floor Plan with Soaring Ceilings in the Fireplaced Living Room. It opens to a Kitchen with Beautiful Wood Cabinets & a Dining Area that overlooks the Private Views in the Back. Don't miss the Impressive 1st Floor Master BR suite w/2 Walk-in Closets and en Suite Bath with Tiled Shower and Soaking Tub. A Separate Dining Room, Family Room with Window Seat, Powder Room, and Laundry Room complete the 1st Level. The 2nd Floor boasts another Bedroom, Full Bath & a Loft perfect as Office Space or for additional Guests. A Full Lower Level for Storage can be finished for additional space. If it's privacy & space you seek, look no further!
Location
State MA
County Middlesex
Zoning res
Direction Rte 20 to Nobscot, entrance on right
Rooms
Family Room Flooring - Hardwood
Basement Y
Primary Bedroom Level First
Dining Room Flooring - Hardwood, Crown Molding
Kitchen Flooring - Hardwood, Dining Area, Countertops - Stone/Granite/Solid
Interior
Interior Features Loft
Heating Forced Air, Natural Gas
Cooling Central Air
Flooring Tile, Carpet, Concrete, Hardwood, Flooring - Wall to Wall Carpet
Fireplaces Number 1
Fireplaces Type Living Room
Appliance Range, Oven, Dishwasher, Microwave, Refrigerator, Washer, Dryer, Utility Connections for Gas Range, Utility Connections for Electric Oven, Utility Connections for Electric Dryer
Laundry Flooring - Stone/Ceramic Tile, First Floor, In Unit, Washer Hookup
Exterior
Exterior Feature Porch, Deck - Composite
Garage Spaces 2.0
Pool Association, In Ground
Community Features Shopping, Pool, Walk/Jog Trails, Adult Community
Utilities Available for Gas Range, for Electric Oven, for Electric Dryer, Washer Hookup
Roof Type Shingle
Total Parking Spaces 4
Garage Yes
Building
Story 3
Sewer Private Sewer
Water Public
Others
Pets Allowed Yes w/ Restrictions
Senior Community true
Read Less
Bought with Non Member • Non Member Office



