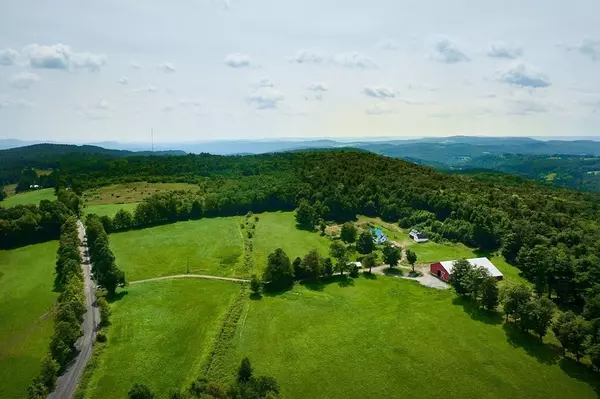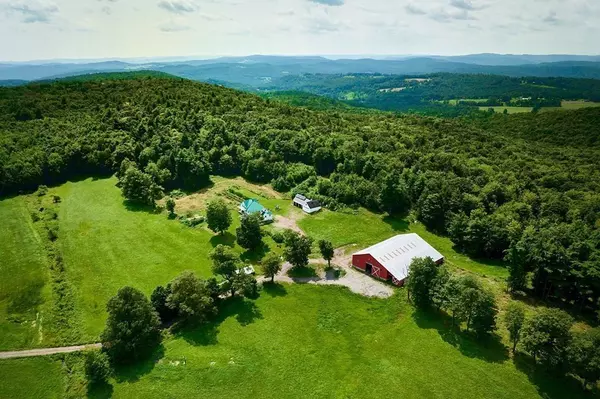For more information regarding the value of a property, please contact us for a free consultation.
148 East Hill Road Leyden, MA 01337
Want to know what your home might be worth? Contact us for a FREE valuation!

Our team is ready to help you sell your home for the highest possible price ASAP
Key Details
Sold Price $825,000
Property Type Single Family Home
Sub Type Single Family Residence
Listing Status Sold
Purchase Type For Sale
Square Footage 2,544 sqft
Price per Sqft $324
MLS Listing ID 73147375
Sold Date 11/01/23
Style Cape, Farmhouse
Bedrooms 3
Full Baths 3
Half Baths 1
HOA Y/N false
Year Built 1995
Annual Tax Amount $6,057
Tax Year 2023
Lot Size 102.000 Acres
Acres 102.0
Property Description
Meadowlark Farm is on a hilltop setting, w/ long range views of Mt Monadnock & exquisite sunrises from your front porch, while wildlife grazes, entertains & sooths your soul is just a glimpse of what this property offers! 102 ac. largely in Ch. 61 w/ gardens, fruit trees & berries. Hayfields to E. & pastures to N. of a 104 X 60 indoor, “equestrian dream”, riding arena, 8' W aisle way w/ elec. & frost hydrant, 9, 10 x 12 stalls, w/ paddock & riding trails; hiking, snowmobiling. Bring your visions & updates to this 8 Rm, 3 BR, 3.5 bath frame/post & beam open flow Country Farmhouse w/ 2 primary, en suite BR's on 1st & 2nd level, red oak beams & wide flooring harvested from the land. The oversized garage also has 3 open bays for equip. & overhead storage. Owner owned Solar & Heatmor outdoor WF & you are nearly off grid or enjoy the convenience of a newer indoor oil burner. 3 wells: house/barn/sugarhouse, so you can make your own maple syrup too! 6 miles to all Hwy.-well-maintained Rds.
Location
State MA
County Franklin
Zoning R1
Direction From Greenfield, 6.5mi. -Country Club Rd, Left on Eden Rd., becomes E. Hill Rd, Meadowlark Farm on L
Rooms
Basement Full, Crawl Space, Partially Finished, Interior Entry, Bulkhead, Concrete
Primary Bedroom Level Main, First
Dining Room Ceiling Fan(s), Flooring - Hardwood, Exterior Access, Open Floorplan, Wainscoting, Lighting - Overhead
Kitchen Flooring - Stone/Ceramic Tile, Flooring - Wood, Pantry, Country Kitchen, Exterior Access, Open Floorplan, Pot Filler Faucet, Lighting - Overhead
Interior
Interior Features Bathroom - Half, Closet, Closet/Cabinets - Custom Built, Lighting - Overhead, Bathroom, Bonus Room, Mud Room, High Speed Internet
Heating Baseboard, Oil, Wood, Other
Cooling None
Flooring Wood, Tile, Hardwood, Stone / Slate, Flooring - Wood, Flooring - Stone/Ceramic Tile
Appliance Range, Dishwasher, Refrigerator, Washer, Dryer, Utility Connections for Electric Range, Utility Connections for Electric Dryer
Laundry Closet/Cabinets - Custom Built, Flooring - Stone/Ceramic Tile, Lighting - Overhead, First Floor, Washer Hookup
Exterior
Exterior Feature Porch, Rain Gutters, Storage, Barn/Stable, Paddock, Screens, Fenced Yard, Fruit Trees, Garden, Horses Permitted, Stone Wall
Garage Spaces 1.0
Fence Fenced/Enclosed, Fenced
Community Features Walk/Jog Trails, Stable(s), Conservation Area, Highway Access
Utilities Available for Electric Range, for Electric Dryer, Washer Hookup, Generator Connection
Waterfront Description Stream
View Y/N Yes
View Scenic View(s)
Roof Type Metal
Total Parking Spaces 9
Garage Yes
Building
Lot Description Wooded, Cleared, Farm, Gentle Sloping, Level
Foundation Concrete Perimeter
Sewer Private Sewer
Water Private
Architectural Style Cape, Farmhouse
Schools
Elementary Schools Bernardston
Middle Schools Pioneer Ms
High Schools Pioneer Hs
Others
Senior Community false
Read Less
Bought with Grace Golden • Equine Homes Real Estate, LLC



