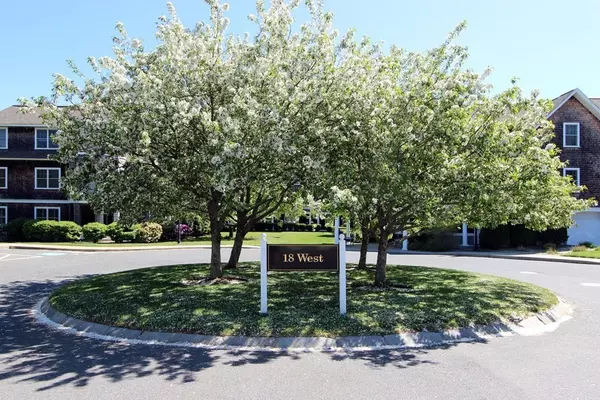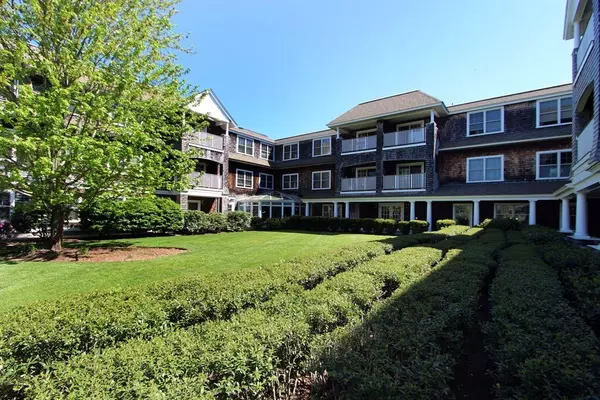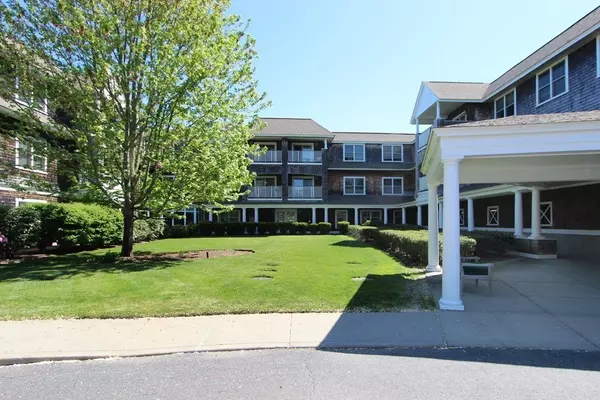For more information regarding the value of a property, please contact us for a free consultation.
18 West Rd #214 Orleans, MA 02653
Want to know what your home might be worth? Contact us for a FREE valuation!

Our team is ready to help you sell your home for the highest possible price ASAP
Key Details
Sold Price $429,000
Property Type Condo
Sub Type Condominium
Listing Status Sold
Purchase Type For Sale
Square Footage 1,198 sqft
Price per Sqft $358
MLS Listing ID 73147309
Sold Date 10/26/23
Bedrooms 2
Full Baths 2
HOA Fees $1,830/mo
HOA Y/N true
Year Built 2005
Annual Tax Amount $2,600
Tax Year 2023
Property Description
Enjoy carefree living close to all Orleans has to offer in this elegant, 62+ independent living community. This lovely unit has an open layout w/hardwood floors, 2 bedrooms (at either end of unit), 2 baths, full size kitchen, dining room w/slider to a private outdoor balcony, which has direct exterior access to enter & exit. Living room has a large window w/nature views. Primary bedroom has a lg closet, fireplace & private bath w/walk-in shower. Monthly fee includes: 24/7 concierge, security, emergency response system, utilities-including gas heat, A/C, cable, electric, water; trash removal, repair & maintenance of the unit including appliances & windows, exterior maintenance, garage parking & interior storage unit. Optional gourmet meals prepared by private chef & served in the formal dining room; or order meals brought to your door. Common areas: kitchen & sunny solarium, where residents enjoy morning coffee, a library, lg living room w/fireplace, exercise room & visitor's suite.
Location
State MA
County Barnstable
Zoning LB
Direction Route 6A to West Rd. 18 West Rd is just after Salon 16 West. Drive to the end of driveway and park.
Rooms
Basement N
Dining Room Flooring - Hardwood, Deck - Exterior, Exterior Access, Slider
Interior
Heating Forced Air
Cooling Central Air
Flooring Vinyl, Hardwood
Fireplaces Number 1
Fireplaces Type Master Bedroom
Appliance Range, Dishwasher, Refrigerator, Washer/Dryer
Laundry In Unit
Exterior
Exterior Feature Covered Patio/Deck
Garage Spaces 1.0
Community Features Public Transportation, Shopping, Walk/Jog Trails, Bike Path, Highway Access, House of Worship, Public School, Adult Community
Waterfront Description Beach Front, Bay, 1 to 2 Mile To Beach, Beach Ownership(Public)
Total Parking Spaces 1
Garage Yes
Building
Story 1
Sewer Inspection Required for Sale
Water Public
Others
Pets Allowed Yes
Senior Community true
Read Less
Bought with The Jay McHugh Real Estate Team • LAER Realty Partners



