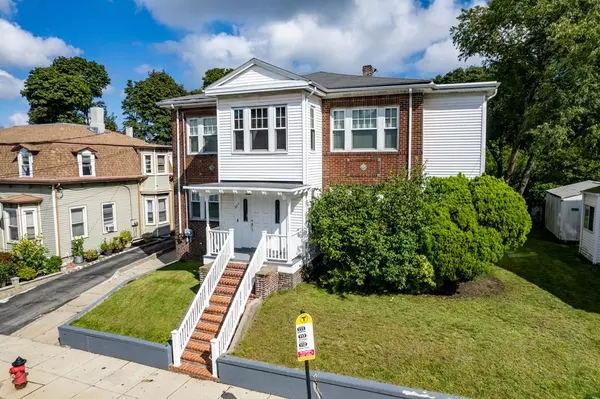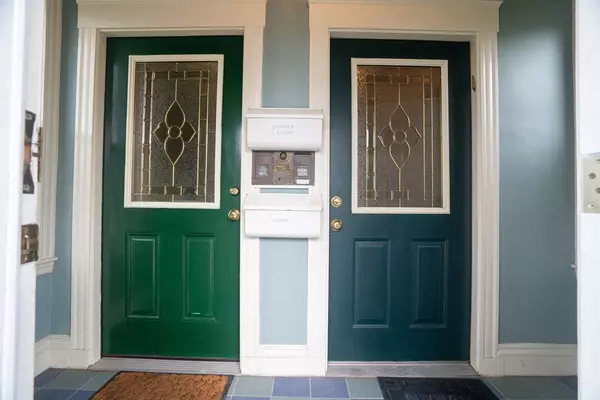For more information regarding the value of a property, please contact us for a free consultation.
327 Washington Ave Chelsea, MA 02150
Want to know what your home might be worth? Contact us for a FREE valuation!

Our team is ready to help you sell your home for the highest possible price ASAP
Key Details
Sold Price $1,232,500
Property Type Multi-Family
Sub Type 2 Family - 2 Units Up/Down
Listing Status Sold
Purchase Type For Sale
Square Footage 4,242 sqft
Price per Sqft $290
MLS Listing ID 73156652
Sold Date 11/06/23
Bedrooms 6
Full Baths 2
Half Baths 1
Year Built 1926
Annual Tax Amount $10,971
Tax Year 2022
Lot Size 8,276 Sqft
Acres 0.19
Property Description
Exceptionally Maintained 2-Family Home in Desirable Chelsea! Don't miss out on this fantastic opportunity to own a truly turn-key property! This gorgeous 2-family home boasts an open and spacious floor plan, perfect for accommodating a family's needs. With ample storage space, this home is sure to impress. You'll fall in love with the numerous improvements made around the house, including upgraded Electrical Panels, Boiler/Hot Water system, Central AC/Heating System, Windows, Gutters, a fully renovated Kitchen and Bath on the first floor, and a heated two-car Garage. Location-wise, you couldn't ask for more! MBTA bus stops and the new Silver Line is just minutes away, ensuring convenient transportation options. Plus, you'll be in close proximity to esteemed public schools such as Chelsea High and Clark Ave Middle School. For your entertainment and convenience, there's an array of local restaurants nearby, as well as parks, and shopping stores. Take the opportunity and make it yours!!!
Location
State MA
County Suffolk
Area Prattville
Zoning R1
Direction Take RT 16 to Chelsea to Washington Ave
Interior
Interior Features Storage, Loft, Office/Den, Unit 1(Pantry, Storage, Stone/Granite/Solid Counters, Bathroom With Tub & Shower, Open Floor Plan), Unit 2(Pantry, Storage, Stone/Granite/Solid Counters, Bathroom With Tub & Shower, Open Floor Plan), Unit 1 Rooms(Living Room, Dining Room, Kitchen, Family Room, Living RM/Dining RM Combo), Unit 2 Rooms(Living Room, Dining Room, Kitchen, Family Room, Living RM/Dining RM Combo, Mudroom, Office/Den)
Heating Central, Baseboard, Natural Gas, Unit 1(Central Heat, Hot Water Baseboard, Gas, Individual, Unit Control), Unit 2(Central Heat, Hot Water Radiators, Gas, Individual, Unit Control)
Cooling Central Air, Dual, Individual, Unit Control, Unit 1(Central Air, 2 Units, Individual, Unit Control), Unit 2(Central Air, 2 Units, Individual, Unit Control)
Flooring Wood, Tile, Concrete, Hardwood, Stone / Slate, Unit 1(undefined), Unit 2(Tile Floor, Hardwood Floors)
Appliance Unit 1(Range, Dishwasher, Disposal, Microwave, Countertop Range, Refrigerator), Unit 2(Range, Dishwasher, Disposal, Microwave, Countertop Range, Refrigerator), Utility Connections for Gas Range, Utility Connections for Gas Oven, Utility Connections for Electric Dryer
Laundry Laundry Room, Washer Hookup, Washer & Dryer Hookup
Exterior
Exterior Feature Porch - Enclosed, Covered Patio/Deck, Balcony, Gutters, Invisible Fence, Unit 1 Balcony/Deck, Unit 2 Balcony/Deck
Garage Spaces 2.0
Fence Fenced/Enclosed, Invisible
Community Features Public Transportation, Shopping, Park, Walk/Jog Trails, Stable(s), Laundromat, Highway Access, House of Worship, Private School, Public School, T-Station, University
Utilities Available for Gas Range, for Gas Oven, for Electric Dryer, Washer Hookup
Roof Type Rubber
Total Parking Spaces 4
Garage Yes
Building
Lot Description Corner Lot, Level
Story 3
Foundation Block, Brick/Mortar, Other
Sewer Public Sewer
Water Public, Individual Meter
Others
Senior Community false
Acceptable Financing Estate Sale
Listing Terms Estate Sale
Read Less
Bought with Amy Carlisle • Compass



