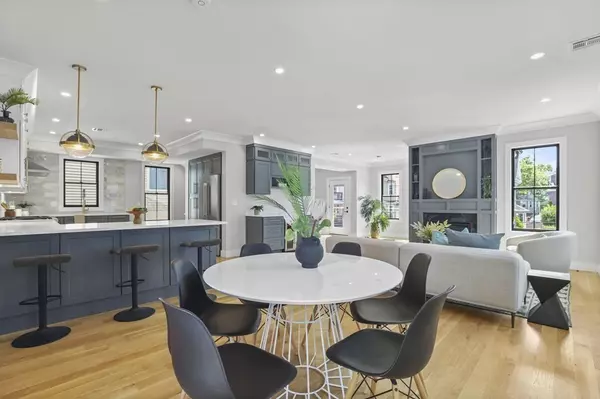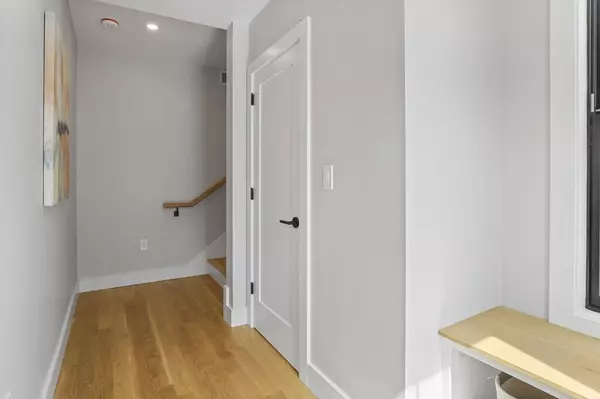For more information regarding the value of a property, please contact us for a free consultation.
30 Burnside Ave #30 Somerville, MA 02144
Want to know what your home might be worth? Contact us for a FREE valuation!

Our team is ready to help you sell your home for the highest possible price ASAP
Key Details
Sold Price $1,700,000
Property Type Condo
Sub Type Condominium
Listing Status Sold
Purchase Type For Sale
Square Footage 2,570 sqft
Price per Sqft $661
MLS Listing ID 73152447
Sold Date 11/06/23
Bedrooms 3
Full Baths 3
Half Baths 1
HOA Fees $200
HOA Y/N true
Year Built 2023
Lot Size 2,613 Sqft
Acres 0.06
Property Description
Introducing this stunning penthouse unit condo at 30 Burnside Ave, Somerville! Located just steps away from Porter Square and a leisurely stroll to Davis Sq, this condo offers the epitome of convenience. The open floor plan is adorned with top-notch Thermador appliances. The main level boasts a one-bedroom suite, a cozy dining area, and a living room featuring a gas fireplace. A thoughtfully designed half bath is also nestled on this floor. Step outside the living room onto your very own deck, perfect for relaxation. Journey to the upper level to discover a laundry area for your convenience, a full bathroom, a flexible space, a bright bedroom, and a luxurious primary bedroom accompanied by a spacious ensuite bathroom. This exquisite unit also includes not just 1, but 1 deeded parking space for your ease, along with an exclusive patio area. Embrace comfort, style, and modern living all in one package!
Location
State MA
County Middlesex
Area Davis Square
Direction GPS
Rooms
Basement N
Primary Bedroom Level Third
Dining Room Flooring - Hardwood, Window(s) - Picture
Kitchen Flooring - Hardwood, Window(s) - Picture, Dining Area, Countertops - Upgraded, Cabinets - Upgraded, Open Floorplan, Recessed Lighting, Wine Chiller, Lighting - Pendant
Interior
Interior Features Bathroom - Half, Home Office, 1/4 Bath
Heating Central, Forced Air, ENERGY STAR Qualified Equipment
Cooling Central Air
Flooring Hardwood, Flooring - Hardwood, Flooring - Marble
Fireplaces Number 1
Fireplaces Type Living Room
Appliance Disposal, Microwave, Freezer, Washer, ENERGY STAR Qualified Refrigerator, ENERGY STAR Qualified Dryer, ENERGY STAR Qualified Dishwasher, ENERGY STAR Qualified Washer, Range - ENERGY STAR, Oven - ENERGY STAR, Utility Connections for Gas Range, Utility Connections for Electric Dryer
Laundry Flooring - Stone/Ceramic Tile, Electric Dryer Hookup, Washer Hookup, Third Floor
Exterior
Exterior Feature Deck
Community Features Public Transportation, Shopping, Tennis Court(s), Park, Walk/Jog Trails, Golf, Laundromat, Bike Path, Highway Access, House of Worship, Private School, Public School, T-Station, University
Utilities Available for Gas Range, for Electric Dryer
Roof Type Shingle
Total Parking Spaces 1
Garage No
Building
Story 2
Sewer Public Sewer
Water Public
Schools
Elementary Schools John F. Kennedy
Middle Schools John F. Kennedy
High Schools Somerville High
Others
Pets Allowed Yes
Senior Community false
Acceptable Financing Contract
Listing Terms Contract
Read Less
Bought with The Shorey Realty Group • Real Broker MA, LLC



