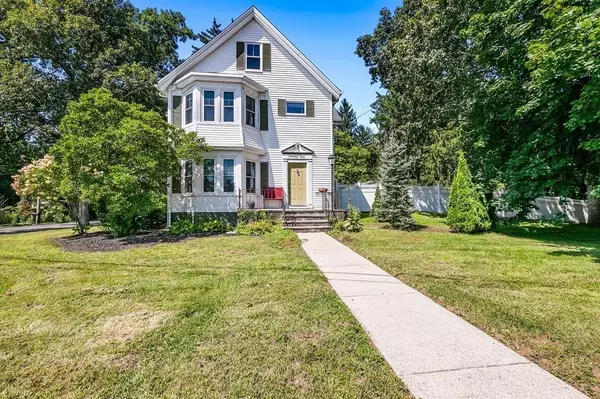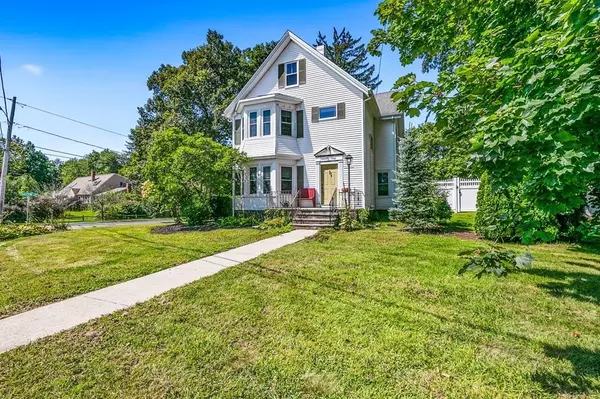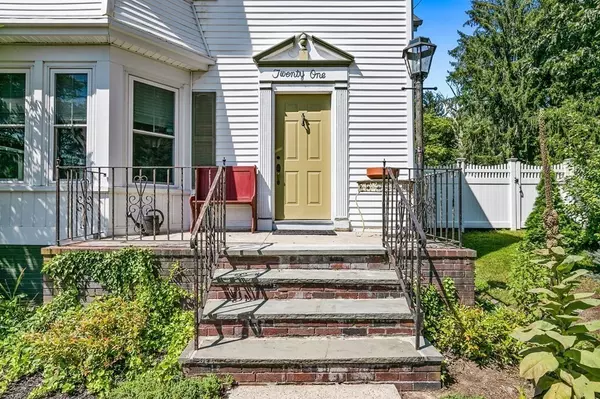For more information regarding the value of a property, please contact us for a free consultation.
21 Otis St Mansfield, MA 02048
Want to know what your home might be worth? Contact us for a FREE valuation!

Our team is ready to help you sell your home for the highest possible price ASAP
Key Details
Sold Price $615,000
Property Type Single Family Home
Sub Type Single Family Residence
Listing Status Sold
Purchase Type For Sale
Square Footage 2,494 sqft
Price per Sqft $246
MLS Listing ID 73157498
Sold Date 11/06/23
Style Victorian
Bedrooms 3
Full Baths 2
Half Baths 1
HOA Y/N false
Year Built 1890
Annual Tax Amount $8,074
Tax Year 2023
Lot Size 0.670 Acres
Acres 0.67
Property Description
This spacious Victorian-style residence boasts an impressive 2400+ square feet of living space. Upon entering, you'll be greeted by generously proportioned rooms adorned with lustrous hardwood floors. Savor refined dining experiences in the formal dining room, and unwind in the living room graced with bow windows and inviting window seats. The remodeled bathroom features a tastefully tiled shower and a heated floor for your comfort. Access the property via the side entrance, which opens to a convenient mudroom. Modern conveniences abound, with updated electrical system, gas heating system, complemented by two mini-split AC units. Outdoors, a fenced yard and a three-car garage with loft space offer versatile potential for future recreational spaces. The expansive composite deck enhances outdoor living. This location's value is amplified by its proximity to Mansfield Crossing, public transportation options, a diverse array of restaurants, shopping destinations, and the Xfinity Center.
Location
State MA
County Bristol
Zoning R2
Direction Heading south on School Street take a right onto Otis street, house is at corner of Otis and Balcom
Rooms
Basement Full, Unfinished
Interior
Heating Hot Water, Natural Gas
Cooling Ductless
Flooring Tile, Hardwood
Appliance Range, Dishwasher, Refrigerator, Washer, Dryer, Plumbed For Ice Maker, Utility Connections for Electric Range, Utility Connections for Electric Oven, Utility Connections for Electric Dryer
Laundry Washer Hookup
Exterior
Exterior Feature Deck - Composite, Fenced Yard, Garden
Garage Spaces 3.0
Fence Fenced
Community Features Public Transportation, Shopping, Park, Walk/Jog Trails, Public School, T-Station
Utilities Available for Electric Range, for Electric Oven, for Electric Dryer, Washer Hookup, Icemaker Connection
Roof Type Shingle
Total Parking Spaces 6
Garage Yes
Building
Lot Description Corner Lot
Foundation Stone
Sewer Private Sewer
Water Public
Architectural Style Victorian
Others
Senior Community false
Read Less
Bought with Amber Cadorette • Keller Williams Elite



