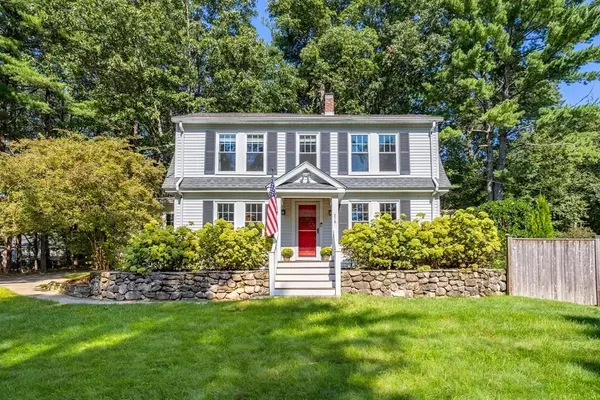For more information regarding the value of a property, please contact us for a free consultation.
216 School Street Acton, MA 01720
Want to know what your home might be worth? Contact us for a FREE valuation!

Our team is ready to help you sell your home for the highest possible price ASAP
Key Details
Sold Price $779,000
Property Type Single Family Home
Sub Type Single Family Residence
Listing Status Sold
Purchase Type For Sale
Square Footage 1,724 sqft
Price per Sqft $451
MLS Listing ID 73163820
Sold Date 11/07/23
Style Colonial,Gambrel /Dutch
Bedrooms 3
Full Baths 1
Half Baths 1
HOA Y/N false
Year Built 1918
Annual Tax Amount $11,358
Tax Year 2023
Lot Size 0.600 Acres
Acres 0.6
Property Description
Welcome to 216 School Street! This stunning 1918 Colonial sits proudly on an expansive lot on a tree lined street convenient to South Acton & West Concord center, just minutes to the commuter rail. Quality features include: classic style moldings, French doors, & hardwood floors. The 1st floor boasts a beautifully renovated kitchen, bright & airy open living/dining areas; perfect for entertaining, a home office and half bath w/ laundry. Upstairs, 3 nice sized bedrooms w/ample closet space, full bath, and easy access to the attic for storage. The unfinished lower level offers good storage & utilities. The professionally landscaped lot has idyllic plantings, flowers, shrubs, beautiful stone walls, & fenced yard; a perfect outdoor space for gatherings with its two-tiered brick patio & enchanting pergola! Energy-efficient windows & Central A/C! A perfect blend of Vintage Charm blended with Modern Conveniences. Close to schools, restaurants, trails, parks, shopping & easy access to Rt 2!
Location
State MA
County Middlesex
Zoning Res
Direction Main Street to School Street
Rooms
Basement Full, Walk-Out Access, Interior Entry, Sump Pump, Concrete
Primary Bedroom Level Second
Dining Room Flooring - Hardwood, French Doors, Open Floorplan, Recessed Lighting
Kitchen Flooring - Hardwood, Countertops - Stone/Granite/Solid, Kitchen Island, Breakfast Bar / Nook, Exterior Access, Open Floorplan, Recessed Lighting, Remodeled, Stainless Steel Appliances, Peninsula, Lighting - Pendant
Interior
Interior Features Lighting - Overhead, Crown Molding, Closet, Beadboard, Office, Foyer
Heating Forced Air, Oil, Electric
Cooling Central Air
Flooring Tile, Hardwood, Flooring - Hardwood
Appliance Range, Dishwasher, Microwave, Refrigerator, Utility Connections for Electric Range, Utility Connections for Electric Oven, Utility Connections for Electric Dryer
Laundry Electric Dryer Hookup, Washer Hookup, First Floor
Exterior
Exterior Feature Porch, Rain Gutters, Storage, Screens, Fenced Yard, Stone Wall
Fence Fenced/Enclosed, Fenced
Community Features Shopping, Tennis Court(s), Park, Walk/Jog Trails, Golf, Medical Facility, Bike Path, Conservation Area, Highway Access, Public School, T-Station
Utilities Available for Electric Range, for Electric Oven, for Electric Dryer, Washer Hookup, Generator Connection
Roof Type Shingle
Total Parking Spaces 3
Garage No
Building
Lot Description Easements
Foundation Stone
Sewer Private Sewer
Water Public
Schools
Elementary Schools Ab Choice
Middle Schools Rj Grey Jr Hs
High Schools Abrhs
Others
Senior Community false
Read Less
Bought with Keith Manning • Redfin Corp.



