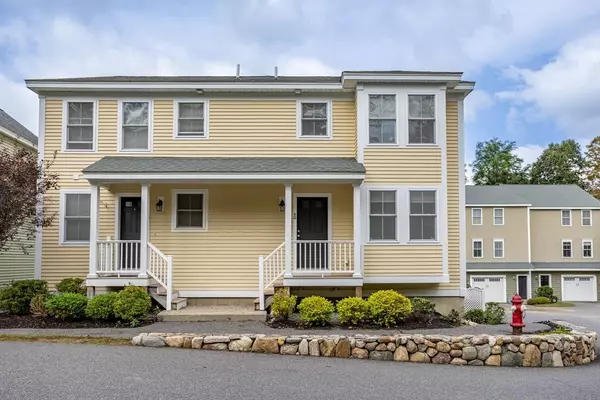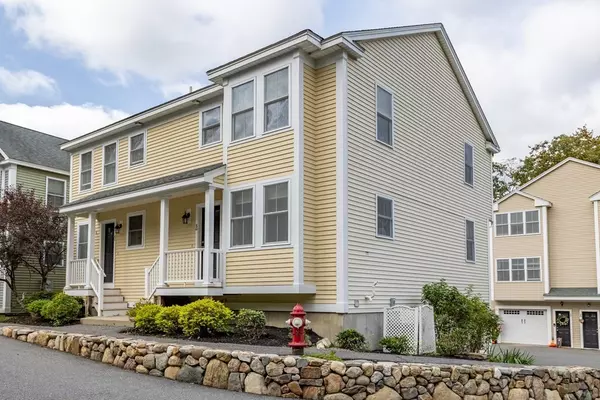For more information regarding the value of a property, please contact us for a free consultation.
8 High #D2 Acton, MA 01720
Want to know what your home might be worth? Contact us for a FREE valuation!

Our team is ready to help you sell your home for the highest possible price ASAP
Key Details
Sold Price $510,000
Property Type Condo
Sub Type Condominium
Listing Status Sold
Purchase Type For Sale
Square Footage 1,308 sqft
Price per Sqft $389
MLS Listing ID 73164463
Sold Date 11/03/23
Bedrooms 2
Full Baths 1
Half Baths 1
HOA Fees $370/mo
HOA Y/N true
Year Built 2010
Annual Tax Amount $6,408
Tax Year 2023
Property Description
Open House Tonight 9/28 5pm - 7PM!! Young townhouse style condo with the ultimate location! An easy walk to the South Acton commuter rail, play ground, rail trail, Pratts Brook Conservation trails, and more! The eat in kitchen features maple cabinetry, tile backsplash, granite countertops, stainless steel appliances, recessed lights, and a window bench seat. Freshly refinished and gleaming hardwood throughout the open concept first floor. The living room is huge and has an upgraded trim package with crown moldings, chair rails, wainscoting, and an overhead fan/light combo. Upstairs you will find 2 generously size bedrooms and a full bath anchored by a custom vanity with cherry finish and granite countertop. One car garage, in unit laundry, additional storage area, and an outdoor balcony to enjoy some fresh air. Town water/sewer, natural gas heat, 1 year young H2O tank, central A/C, reasonable condo fee, and shockingly low energy bills. This turn key condition condo is a must see!
Location
State MA
County Middlesex
Area South Acton
Zoning Res
Direction Entrance across from the historic Faulkner House. Walking distance to the S. Acton Commuter Rail.
Rooms
Basement Y
Primary Bedroom Level Second
Kitchen Flooring - Hardwood, Countertops - Stone/Granite/Solid, Stainless Steel Appliances
Interior
Heating Forced Air, Natural Gas
Cooling Central Air
Flooring Tile, Carpet, Hardwood
Appliance Range, Dishwasher, Microwave, Refrigerator, Washer, Dryer, Utility Connections for Electric Range
Laundry In Basement, In Unit, Washer Hookup
Exterior
Exterior Feature Deck - Composite
Garage Spaces 1.0
Community Features Public Transportation, Shopping, Walk/Jog Trails, Golf, Medical Facility, Bike Path, Conservation Area, Highway Access, House of Worship, Public School, T-Station
Utilities Available for Electric Range, Washer Hookup
Roof Type Shingle
Total Parking Spaces 2
Garage Yes
Building
Story 3
Sewer Public Sewer
Water Public
Others
Pets Allowed Yes
Senior Community false
Read Less
Bought with Elizabeth Bonadio • Coldwell Banker Realty - Concord



