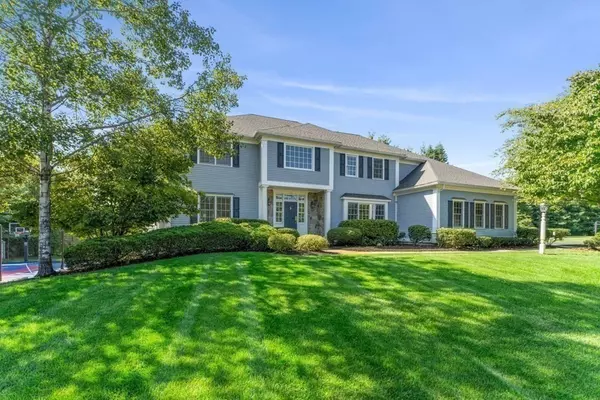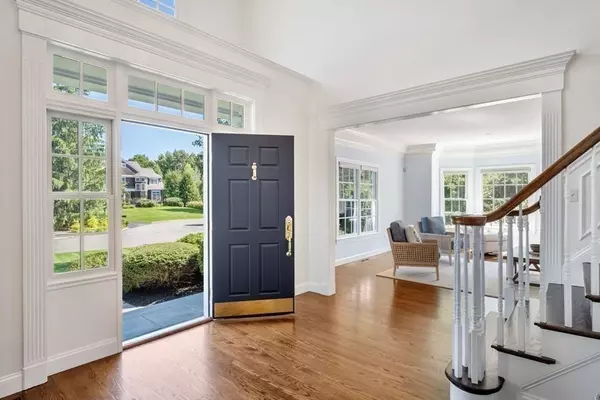For more information regarding the value of a property, please contact us for a free consultation.
35 Taintor Dr Sudbury, MA 01776
Want to know what your home might be worth? Contact us for a FREE valuation!

Our team is ready to help you sell your home for the highest possible price ASAP
Key Details
Sold Price $1,957,000
Property Type Single Family Home
Sub Type Single Family Residence
Listing Status Sold
Purchase Type For Sale
Square Footage 6,079 sqft
Price per Sqft $321
MLS Listing ID 73158134
Sold Date 11/08/23
Style Colonial
Bedrooms 4
Full Baths 4
Half Baths 1
HOA Y/N false
Year Built 2001
Annual Tax Amount $26,830
Tax Year 2023
Lot Size 0.710 Acres
Acres 0.71
Property Description
Located in one of Sudbury's most coveted cul-de-sac neighborhoods, this sophisticated & stunning home will take your breath away! The open floor plan is ideal for formal & informal entertaining and showcases incredible architectural details throughout. A grand two-story foyer opens to the living room and oversized dining room, which lends ample space for large family gatherings. Gourmet Chef's kitchen overlooks the family room featuring floor-to-ceiling stone fireplace w/views of the deck, patio & private backyard. 1st floor office with fireplace, built-ins & separate entrance. Luxurious primary suite is complete with fireplace, balcony, walk-in closet & spa-like bathroom. 4 add'l bedrooms & 2 full baths complete the 2nd floor. The walk-out lower level is flooded with natural light & has a kitchenette and bath with steam shower - perfect space for an in-law suite, game room, home theater and gym. Step outside for some pickleball, tennis & bball on the full-size sports court. Must see!
Location
State MA
County Middlesex
Zoning RESA
Direction Willis Rd to Witherell Dr to Taintor Dr.
Rooms
Family Room Ceiling Fan(s), Vaulted Ceiling(s), Closet/Cabinets - Custom Built, Flooring - Hardwood, Exterior Access, Slider
Basement Full, Finished, Walk-Out Access, Interior Entry
Primary Bedroom Level Second
Dining Room Flooring - Hardwood, Window(s) - Bay/Bow/Box, Chair Rail, Wainscoting
Kitchen Flooring - Hardwood, Window(s) - Picture, Dining Area, Pantry, Countertops - Stone/Granite/Solid, Kitchen Island, Stainless Steel Appliances
Interior
Interior Features Closet/Cabinets - Custom Built, Bathroom - Full, Bathroom - Tiled With Shower Stall, Steam / Sauna, Closet, Countertops - Stone/Granite/Solid, Walk-in Storage, Home Office-Separate Entry, Bathroom, Bonus Room, Media Room, Game Room, Exercise Room, Central Vacuum, Wired for Sound
Heating Forced Air, Natural Gas, Other, Fireplace(s), Fireplace
Cooling Central Air
Flooring Tile, Carpet, Hardwood, Flooring - Hardwood, Flooring - Stone/Ceramic Tile, Flooring - Wall to Wall Carpet, Flooring - Laminate
Fireplaces Number 4
Fireplaces Type Family Room, Master Bedroom
Appliance Oven, Dishwasher, Microwave, Countertop Range, Refrigerator, Freezer
Laundry Flooring - Stone/Ceramic Tile, First Floor
Exterior
Exterior Feature Deck - Wood, Patio, Covered Patio/Deck, Balcony, Tennis Court(s), Rain Gutters, Professional Landscaping, Sprinkler System, Decorative Lighting, Screens
Garage Spaces 3.0
Community Features Public Transportation, Shopping, Pool, Tennis Court(s), Park, Walk/Jog Trails, Bike Path, Conservation Area, Public School
Roof Type Shingle
Total Parking Spaces 6
Garage Yes
Building
Lot Description Cul-De-Sac, Corner Lot, Level
Foundation Concrete Perimeter
Sewer Private Sewer
Water Public
Schools
Elementary Schools Haynes
Middle Schools Curtis
High Schools Lincoln-Sudbury
Others
Senior Community false
Read Less
Bought with The Tom and Joanne Team • Gibson Sotheby's International Realty



