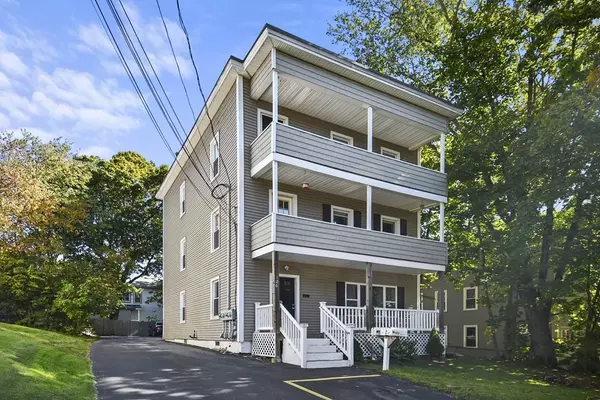For more information regarding the value of a property, please contact us for a free consultation.
126 Washington St. Gardner, MA 01440
Want to know what your home might be worth? Contact us for a FREE valuation!

Our team is ready to help you sell your home for the highest possible price ASAP
Key Details
Sold Price $390,000
Property Type Multi-Family
Sub Type 3 Family - 3 Units Up/Down
Listing Status Sold
Purchase Type For Sale
Square Footage 2,160 sqft
Price per Sqft $180
MLS Listing ID 73168068
Sold Date 11/09/23
Bedrooms 3
Full Baths 3
Year Built 1910
Annual Tax Amount $4,845
Tax Year 2023
Lot Size 5,227 Sqft
Acres 0.12
Property Description
ASKING FOR ALL & FINAL OFFERS FOR MON 10/16 5PM. This excellent well-maintained 3-family home is now available. Perfect for a first time buyer to occupy and collect additional income or for an investor for cash flow. If you are looking for a low maintenance move in ready property, this is the one for you! Each unit offers 1 bedroom each, all units are identical with front and back porches on each floor. The 3rd floor bedroom has a walk in closet. Basement has ample size for additional storage with coin-op laundry. All 3 water heaters are fairly new. Paved driveway with 6 parking spots. Conveniently located in the Timpany Blvd. area, near downtown, shopping, dining and just 2 minutes from Rt 2! 3rd floor will be delivered vacant. Current rents are below market. Showings begin at Open House Sat & Sunday 1:30-3pm. Please do not disturb the tenants or go on the property without a showing appointment.
Location
State MA
County Worcester
Zoning R
Direction Timpany Blvd. to Washington St. or use GPS
Rooms
Basement Full, Interior Entry, Concrete, Unfinished
Interior
Interior Features Unit 1 Rooms(Living Room, Kitchen), Unit 2 Rooms(Living Room, Kitchen), Unit 3 Rooms(Living Room, Kitchen)
Heating Unit 1(Ductless Mini-Split System), Unit 2(Ductless Mini-Split System), Unit 3(Oil)
Cooling Window Unit(s), Unit 1(Ductless Mini-Split System), Unit 2(Ductless Mini-Split System), Unit 3(Window AC)
Flooring Wood, Laminate
Appliance Washer, Dryer, Unit 1(Range, Microwave, Refrigerator), Unit 2(Range, Microwave, Refrigerator), Unit 3(Range, Refrigerator), Utility Connections for Electric Range
Laundry Laundry Room
Exterior
Exterior Feature Porch, Balcony
Community Features Public Transportation, Shopping, Park, Medical Facility, Laundromat, Highway Access, House of Worship, Public School
Utilities Available for Electric Range
Roof Type Rubber
Total Parking Spaces 6
Garage No
Building
Lot Description Cleared, Gentle Sloping, Level
Story 6
Foundation Stone
Sewer Public Sewer
Water Public
Schools
Elementary Schools Gardner Elem.
Middle Schools Gardner Middle
High Schools Gardner High
Others
Senior Community false
Read Less
Bought with Kathleen Walsh • Keller Williams Realty North Central
GET MORE INFORMATION




