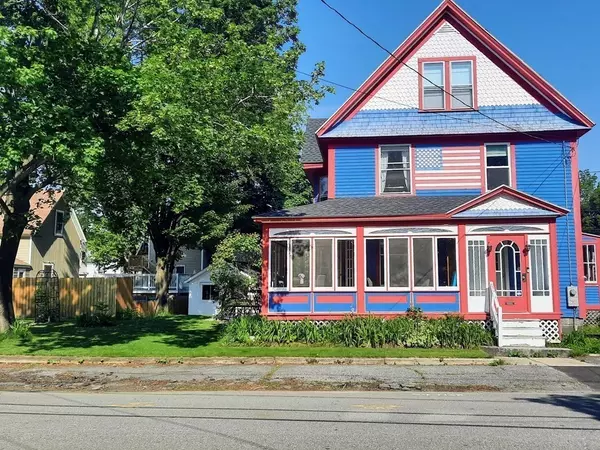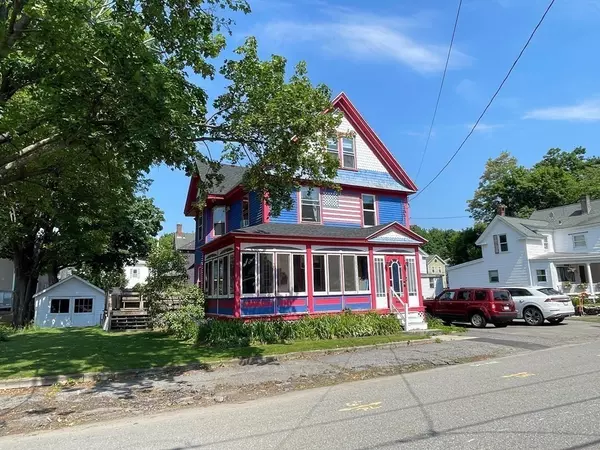For more information regarding the value of a property, please contact us for a free consultation.
54 Vine St Leominster, MA 01453
Want to know what your home might be worth? Contact us for a FREE valuation!

Our team is ready to help you sell your home for the highest possible price ASAP
Key Details
Sold Price $415,000
Property Type Single Family Home
Sub Type Single Family Residence
Listing Status Sold
Purchase Type For Sale
Square Footage 2,040 sqft
Price per Sqft $203
MLS Listing ID 73119883
Sold Date 11/09/23
Style Colonial
Bedrooms 3
Full Baths 1
Half Baths 1
HOA Y/N false
Year Built 1906
Annual Tax Amount $4,839
Tax Year 2023
Lot Size 5,662 Sqft
Acres 0.13
Property Description
Absolutely IMPRESSIVE Colonial you won't want to miss! This extraordinary home is just waiting for you to make it yours. Come see the gorgeous finishes and thoughtful selections that were made when decorating this home! Plenty of space inside with 3 bedrooms, a finished attic with beautiful views for a home office, a rm in the basement for another office, workout rm, crafts, you name it! The high ceilings, freshly painted rooms invite you into the open concept space where you will find a large fireplace in the lv rm which opens to the dining room and an amazing kitchen with new SS appliances and large walk-in butler pantry. Off the living room, French doors lead to a beautiful screened, 3 season porch to hang out and enjoy life. Outside, enjoy the brand new low maintenance stunning deck and spacious back yard. This home is ready to move in with a 2 year old roof, all new 125 watt electrical panel and wiring installed throughout the 2 levels, all new lighting and ceiling fans.
Location
State MA
County Worcester
Zoning RES
Direction Use GPS to 54 Vine St, Leominster, MA 01453
Rooms
Basement Full, Unfinished
Primary Bedroom Level Second
Dining Room Flooring - Hardwood, Lighting - Overhead, Crown Molding
Kitchen Flooring - Hardwood, Pantry, Crown Molding
Interior
Interior Features Sun Room, Internet Available - Unknown
Heating Oil
Cooling Window Unit(s)
Flooring Vinyl, Carpet, Hardwood, Flooring - Hardwood
Fireplaces Number 1
Fireplaces Type Living Room
Appliance Range, Dishwasher, Microwave, Refrigerator, Washer, Dryer, Utility Connections for Electric Range
Laundry In Basement
Exterior
Exterior Feature Deck, Deck - Wood, Storage, Fenced Yard
Fence Fenced/Enclosed, Fenced
Community Features Public Transportation, Shopping, Pool, Tennis Court(s), Park, Walk/Jog Trails, Golf, Medical Facility, Laundromat, Bike Path, Conservation Area, Highway Access, House of Worship, Private School, Public School, T-Station
Utilities Available for Electric Range
Roof Type Shingle
Total Parking Spaces 2
Garage Yes
Building
Foundation Stone
Sewer Public Sewer
Water Public
Others
Senior Community false
Read Less
Bought with Cynthia Walsh MacKenzie • Walsh and Associates Real Estate
GET MORE INFORMATION




