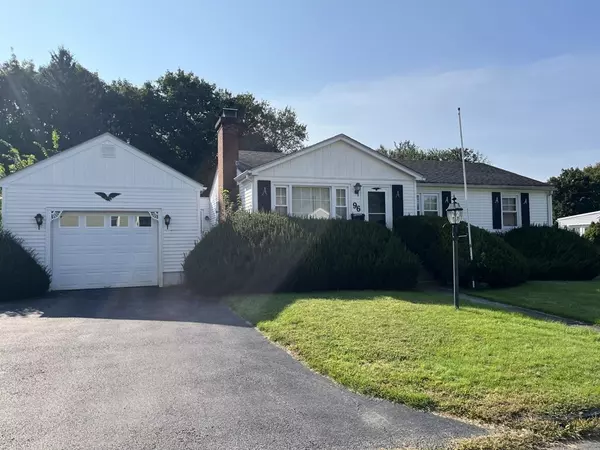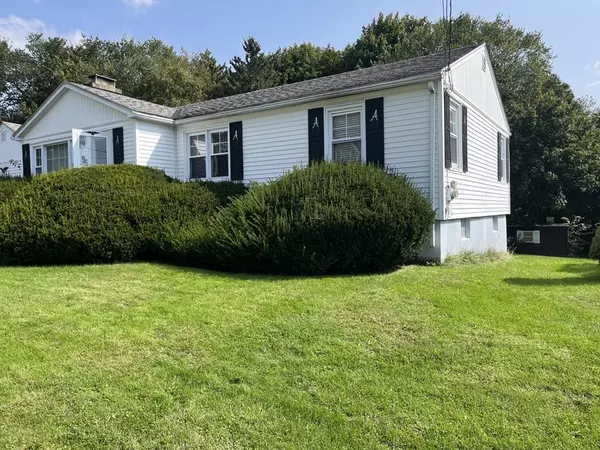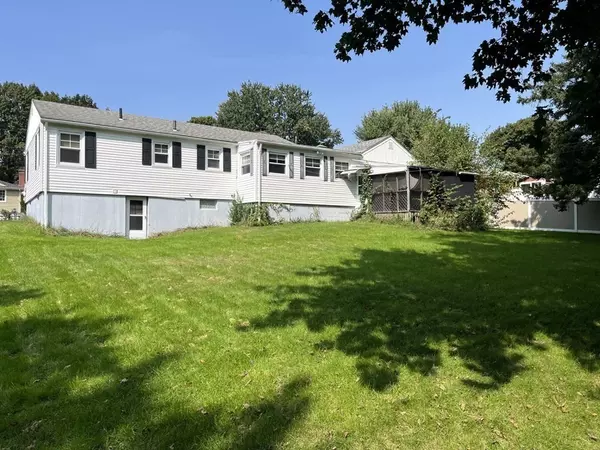For more information regarding the value of a property, please contact us for a free consultation.
96 Harriet Ave Shrewsbury, MA 01545
Want to know what your home might be worth? Contact us for a FREE valuation!

Our team is ready to help you sell your home for the highest possible price ASAP
Key Details
Sold Price $370,000
Property Type Single Family Home
Sub Type Single Family Residence
Listing Status Sold
Purchase Type For Sale
Square Footage 1,032 sqft
Price per Sqft $358
MLS Listing ID 73165974
Sold Date 11/09/23
Style Ranch
Bedrooms 3
Full Baths 1
Half Baths 1
HOA Y/N false
Year Built 1960
Annual Tax Amount $5,390
Tax Year 2023
Lot Size 0.260 Acres
Acres 0.26
Property Description
Motivated seller! It is priced to sell bring your offers! Three-bedroom, one and 1/2 bath ranch-style home with a one car garage, nestled in a family friendly- neighborhood In desirable Shrewsbury with low taxes and award winning schools, town services. This property is a diamond in the rough, offering tremendous potential for customization and personalization. While it needs cosmetic repairs it's a canvas for your creative touch. With a spacious private yard, and well-designed ranch style layout, it's a fantastic location close to all major roads, shopping restaurants. This home is a perfect opportunity to make it your own and create your dream living space. Don't miss the chance to turn this house into your forever home. House is in probate and that will take 5-7 weeks according to attorneys office.
Location
State MA
County Worcester
Zoning Res-B
Direction Crescent Street to Harriet Ave
Rooms
Basement Full, Partially Finished, Walk-Out Access, Interior Entry
Primary Bedroom Level First
Dining Room Flooring - Hardwood, Flooring - Wall to Wall Carpet
Interior
Interior Features High Speed Internet
Heating Baseboard, Oil
Cooling Window Unit(s)
Flooring Tile, Carpet, Hardwood
Fireplaces Number 2
Fireplaces Type Living Room
Appliance Range, Oven, Refrigerator, Washer, Dryer, Utility Connections for Electric Range, Utility Connections for Electric Dryer
Laundry In Basement, Washer Hookup
Exterior
Exterior Feature Porch - Screened
Garage Spaces 1.0
Community Features Shopping, Tennis Court(s), Highway Access, Public School
Utilities Available for Electric Range, for Electric Dryer, Washer Hookup
Roof Type Shingle
Total Parking Spaces 3
Garage Yes
Building
Lot Description Level
Foundation Concrete Perimeter, Block
Sewer Public Sewer
Water Public
Others
Senior Community false
Acceptable Financing Estate Sale
Listing Terms Estate Sale
Read Less
Bought with Andrew Cutter • Top View Realty
GET MORE INFORMATION




