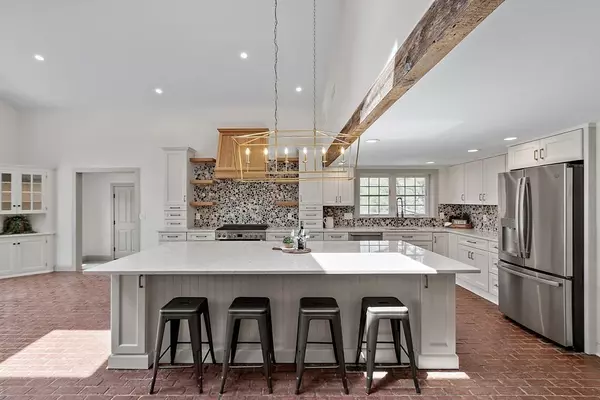For more information regarding the value of a property, please contact us for a free consultation.
11 Bart's Way Acton, MA 01720
Want to know what your home might be worth? Contact us for a FREE valuation!

Our team is ready to help you sell your home for the highest possible price ASAP
Key Details
Sold Price $1,250,000
Property Type Single Family Home
Sub Type Single Family Residence
Listing Status Sold
Purchase Type For Sale
Square Footage 4,139 sqft
Price per Sqft $302
MLS Listing ID 73110153
Sold Date 11/09/23
Style Colonial,Farmhouse,Craftsman
Bedrooms 4
Full Baths 2
Half Baths 1
HOA Fees $200/mo
HOA Y/N true
Year Built 1970
Annual Tax Amount $6,970
Tax Year 2023
Lot Size 0.390 Acres
Acres 0.39
Property Description
New England charm of yesteryear with all the upgrades of new construction! Wide pine floors; brick floor; wooden beams - Charm everywhere you look! Open floor plan with great flow room to room. Spacious kitchen that dreams are made of! Vaulted ceiling, fireplace and wooden beams. Huge island. Stainless appliances. Dining room off kitchen makes entertaining a breeze! Dedicated mudroom organizes the chaos with built-in cubbies. Two bedrooms, sitting room, home office and two bathrooms on main level. Additional bedroom and primary suite on second level. Primary has a massive walk-in closet, en-suite luxury bathroom with soaking tub and access to walk-in attic space. Cul-de-sac setting abutting conservation land. Two car garage. Full basement for storage with bulkhead access. Close to everything! Walk to elementary school and fields across the street. Acton/Boxborough school system is the icing on the cake! Location second to none in Acton!
Location
State MA
County Middlesex
Zoning RES
Direction Use 22 Elm Street for GPS
Rooms
Basement Full, Bulkhead, Concrete, Slab, Unfinished
Primary Bedroom Level Second
Dining Room Flooring - Hardwood, Open Floorplan, Remodeled, Lighting - Pendant
Kitchen Beamed Ceilings, Vaulted Ceiling(s), Closet/Cabinets - Custom Built, Flooring - Stone/Ceramic Tile, Window(s) - Picture, Dining Area, Countertops - Stone/Granite/Solid, Kitchen Island, Breakfast Bar / Nook, Exterior Access, Open Floorplan, Recessed Lighting, Remodeled, Stainless Steel Appliances
Interior
Interior Features Closet, Closet/Cabinets - Custom Built, Sitting Room, Office, Mud Room, Central Vacuum, Internet Available - Broadband
Heating Forced Air, Heat Pump, Natural Gas, Ductless, Fireplace
Cooling Central Air, Heat Pump, Ductless
Flooring Tile, Carpet, Hardwood, Flooring - Hardwood, Flooring - Stone/Ceramic Tile
Fireplaces Number 1
Fireplaces Type Kitchen
Appliance Range, Dishwasher, Microwave, Refrigerator, ENERGY STAR Qualified Refrigerator, ENERGY STAR Qualified Dishwasher, Range - ENERGY STAR, Plumbed For Ice Maker, Utility Connections for Gas Range, Utility Connections for Gas Oven, Utility Connections for Electric Dryer
Laundry Flooring - Stone/Ceramic Tile, Second Floor, Washer Hookup
Exterior
Exterior Feature Patio, Rain Gutters
Garage Spaces 2.0
Community Features Shopping, Tennis Court(s), Park, Walk/Jog Trails, Public School, T-Station
Utilities Available for Gas Range, for Gas Oven, for Electric Dryer, Washer Hookup, Icemaker Connection
View Y/N Yes
View Scenic View(s)
Roof Type Shingle
Total Parking Spaces 2
Garage Yes
Building
Lot Description Cul-De-Sac, Cleared
Foundation Stone, Irregular
Sewer Private Sewer, Other
Water Public
Schools
Elementary Schools Douglas
Middle Schools Raymond J. Grey
High Schools Acton/Boxboro
Others
Senior Community false
Read Less
Bought with TEAM Metrowest • Berkshire Hathaway HomeServices Commonwealth Real Estate



