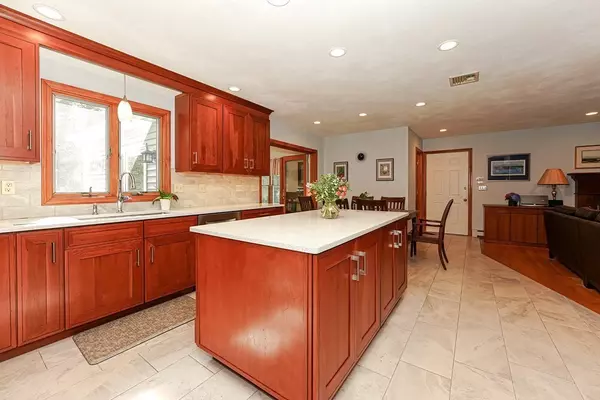For more information regarding the value of a property, please contact us for a free consultation.
20 Plowshare Ct Mansfield, MA 02048
Want to know what your home might be worth? Contact us for a FREE valuation!

Our team is ready to help you sell your home for the highest possible price ASAP
Key Details
Sold Price $889,000
Property Type Single Family Home
Sub Type Single Family Residence
Listing Status Sold
Purchase Type For Sale
Square Footage 2,628 sqft
Price per Sqft $338
Subdivision Mill Farm Estates
MLS Listing ID 73164350
Sold Date 11/14/23
Style Colonial
Bedrooms 4
Full Baths 2
Half Baths 1
HOA Y/N false
Year Built 1996
Annual Tax Amount $8,681
Tax Year 2023
Lot Size 0.550 Acres
Acres 0.55
Property Description
Spectacular Brick Front Colonial located in popular Mill Farm Estates. This wonderful home was thoughtfully designed with comfortable living and entertaining in mind. Fabulous updated kitchen offers quartz countertops, upgraded appliances, large center island and opens to the inviting family room with wood burning fireplace. Formal dining room and traditional living room for entertaining. Enjoy the views of the private back yard from the heated sunroom. Second floor features the Main bedroom with private bath and walk-in closet. Three spacious bedrooms and additional full bathroom complete the second level. Lower level includes a finished versatile space, ideal for playroom, media room, or home office. Hardwood flooring throughout. Whole house generator. Updated roof and Central AC. The rear yard with expanded patio, hot tub, oversized shed, and fire pit area will provide year round outdoor enjoyment. Showings begin at Open House, Saturday, September 30 from 12-1:30.
Location
State MA
County Bristol
Zoning R1
Direction Mill Street to Plowshare Ct.
Rooms
Family Room Flooring - Hardwood
Basement Full, Partially Finished, Bulkhead
Primary Bedroom Level Second
Dining Room Flooring - Hardwood
Kitchen Flooring - Stone/Ceramic Tile, Dining Area, Countertops - Stone/Granite/Solid, Kitchen Island, Cabinets - Upgraded, Stainless Steel Appliances
Interior
Interior Features Sun Room, Play Room
Heating Baseboard, Natural Gas
Cooling Central Air
Flooring Wood, Tile, Flooring - Stone/Ceramic Tile
Fireplaces Number 1
Fireplaces Type Family Room
Appliance Range, Dishwasher, Microwave, Refrigerator, Washer, Dryer, Plumbed For Ice Maker, Utility Connections for Gas Range, Utility Connections for Gas Dryer, Utility Connections for Electric Dryer
Laundry In Basement, Washer Hookup
Exterior
Exterior Feature Patio, Hot Tub/Spa, Storage, Sprinkler System
Garage Spaces 2.0
Community Features Public Transportation, Shopping, Tennis Court(s), Park, Walk/Jog Trails, Medical Facility, Bike Path, Conservation Area, Highway Access, House of Worship, Private School, Public School, T-Station
Utilities Available for Gas Range, for Gas Dryer, for Electric Dryer, Washer Hookup, Icemaker Connection
Roof Type Shingle
Total Parking Spaces 6
Garage Yes
Building
Lot Description Cul-De-Sac, Wooded
Foundation Concrete Perimeter
Sewer Public Sewer
Water Public, Private
Architectural Style Colonial
Schools
Elementary Schools Robinson/Jordan
Middle Schools Qualters Middle
High Schools Mansfield High
Others
Senior Community false
Acceptable Financing Contract
Listing Terms Contract
Read Less
Bought with Jonathan Ashbridge • Keller Williams Realty



