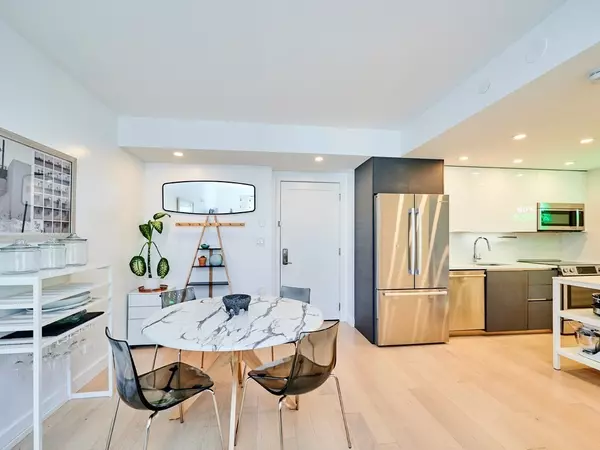For more information regarding the value of a property, please contact us for a free consultation.
932 Broadway #313 Chelsea, MA 02150
Want to know what your home might be worth? Contact us for a FREE valuation!

Our team is ready to help you sell your home for the highest possible price ASAP
Key Details
Sold Price $355,900
Property Type Condo
Sub Type Condominium
Listing Status Sold
Purchase Type For Sale
Square Footage 595 sqft
Price per Sqft $598
MLS Listing ID 73168615
Sold Date 11/13/23
Bedrooms 1
Full Baths 1
HOA Fees $325/mo
HOA Y/N true
Year Built 1992
Annual Tax Amount $3,949
Tax Year 2023
Property Description
Welcome to 932 Broadway, Chelsea! This third floor unit boasts white oak hardwood floors throughout and large windows letting in lots of natural light. Get cooking in your beautiful kitchen featuring imported Italian cabinets, high-end Bosch Stainless Steel appliances, Calcutta Gold Quartz counters and Grohe Faucets. The bedroom features a custom closet with plenty of storage. Bathroom amenities: Ceramic tile and frameless glass shower. Bosch stackable washer/dryer staying with the unit. Access to the common roof deck and media room expand your living space. The condo comes with one assigned parking space. The elevatored building is conveniently located with easy access to Boston and surrounding towns. This is a great opportunity for someone looking to downsize or first-time homeowners. Showings start at this weekend's open houses Saturday 10/14 and Sunday 10/15 from 11am-1pm.
Location
State MA
County Suffolk
Zoning Res
Direction GPS to Broadway, Chelsea. Park on Broadway or Clark.
Rooms
Basement N
Primary Bedroom Level Third
Kitchen Closet/Cabinets - Custom Built, Flooring - Hardwood, Countertops - Stone/Granite/Solid, Countertops - Upgraded, Cabinets - Upgraded, Open Floorplan, Recessed Lighting, Stainless Steel Appliances
Interior
Heating Ductless
Cooling Ductless
Flooring Tile, Hardwood
Appliance Range, Dishwasher, Disposal, Microwave, Refrigerator, Washer, Dryer, Utility Connections for Electric Range, Utility Connections for Electric Dryer
Laundry Third Floor, In Unit, Washer Hookup
Exterior
Exterior Feature Deck - Roof, Deck - Wood, Deck - Roof + Access Rights, Patio, City View(s), Rain Gutters, Professional Landscaping, Sprinkler System, Stone Wall
Community Features Public Transportation, Shopping, Park, Medical Facility, Laundromat, Bike Path, Highway Access, House of Worship, Public School, T-Station
Utilities Available for Electric Range, for Electric Dryer, Washer Hookup
View Y/N Yes
View City
Roof Type Rubber
Total Parking Spaces 1
Garage No
Building
Story 1
Sewer Public Sewer
Water Public
Others
Pets Allowed Yes w/ Restrictions
Senior Community false
Acceptable Financing Contract
Listing Terms Contract
Read Less
Bought with Allyson Bernstein • Engel & Volkers Boston



