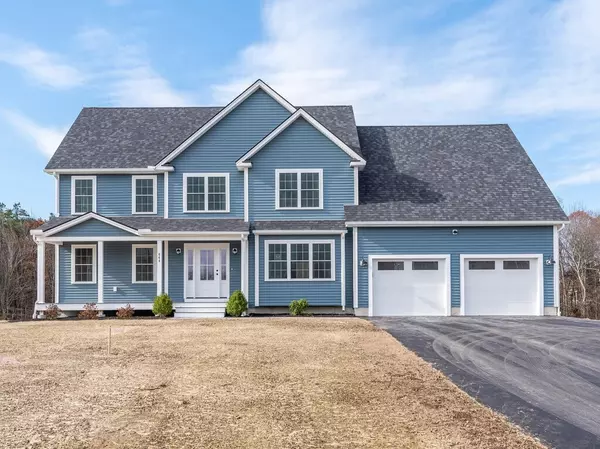For more information regarding the value of a property, please contact us for a free consultation.
440 Mulpus Road Lunenburg, MA 01462
Want to know what your home might be worth? Contact us for a FREE valuation!

Our team is ready to help you sell your home for the highest possible price ASAP
Key Details
Sold Price $919,000
Property Type Single Family Home
Sub Type Single Family Residence
Listing Status Sold
Purchase Type For Sale
Square Footage 3,086 sqft
Price per Sqft $297
MLS Listing ID 73128306
Sold Date 11/15/23
Style Colonial
Bedrooms 4
Full Baths 2
Half Baths 1
HOA Y/N false
Year Built 2023
Tax Year 2023
Lot Size 2.180 Acres
Acres 2.18
Property Description
New construction Custom Home in exceptional location! This beautiful home is nestled in a farm-like setting with curb appeal & features that aren't to be overlooked! Take in the tranquility & wildlife from the front farmer's porch or the large rear composite deck. The interior of this home offers quality touches such as HW throughout, quality cabinets, a farmhouse sink, SS appliances, quarts counters, & a sun filled breakfast nook. The main level has a desirable floor plan complete with a formal living rm, family rm, dining rm and study/office! The spacious family room has a gas FP, cathedral ceilings & gorgeous palladium window! The 2nd floor has an grand main suite featuring a stunning main bath complete with luxury walk in tile shower, double vanity, & a large WIC with bonus storage area! 3 additional bedrooms with plenty of closet space, and a second spacious full bath. House will be complete ready to close in 30 days, more pics to come soon.
Location
State MA
County Worcester
Zoning RES
Direction Cross Street to Mulpus or Townsend Harbpr Rd to Mulpus
Rooms
Family Room Ceiling Fan(s), Flooring - Hardwood
Basement Full, Bulkhead, Concrete, Unfinished
Primary Bedroom Level Second
Dining Room Flooring - Hardwood, Chair Rail, Wainscoting, Crown Molding
Kitchen Flooring - Hardwood, Pantry, Countertops - Stone/Granite/Solid, Kitchen Island, Cabinets - Upgraded, Exterior Access, Slider, Stainless Steel Appliances
Interior
Interior Features Beadboard, Crown Molding, Mud Room, Home Office, Internet Available - Unknown
Heating Central, Forced Air, Propane
Cooling Central Air
Flooring Tile, Hardwood, Flooring - Hardwood
Fireplaces Number 1
Fireplaces Type Family Room
Appliance Range, Dishwasher, Microwave, Refrigerator, Utility Connections for Gas Range, Utility Connections for Electric Oven
Laundry Washer Hookup
Exterior
Exterior Feature Porch, Deck - Composite
Garage Spaces 2.0
Community Features Park, Walk/Jog Trails, Stable(s), Private School, Public School, T-Station, University
Utilities Available for Gas Range, for Electric Oven, Washer Hookup
Roof Type Shingle
Total Parking Spaces 2
Garage Yes
Building
Lot Description Easements, Farm, Gentle Sloping
Foundation Concrete Perimeter
Sewer Private Sewer
Water Private
Schools
Elementary Schools Turkey Hill
Middle Schools Lunen Middle
High Schools Lunenburg Hs
Others
Senior Community false
Read Less
Bought with Laura Rice • EXIT New Options Real Estate



