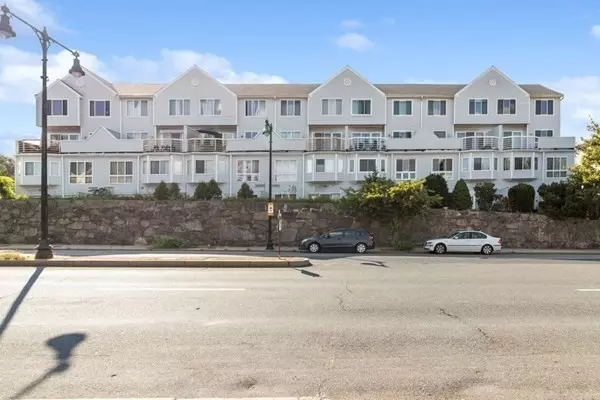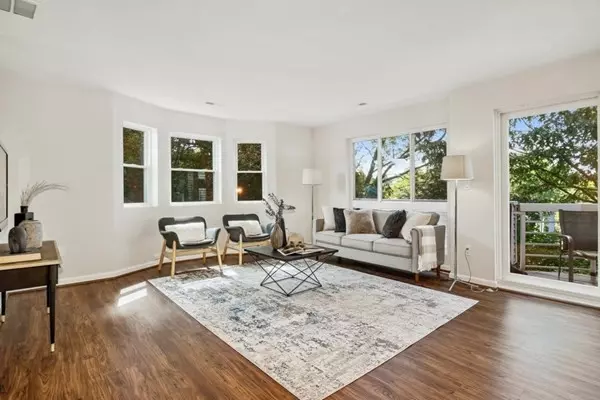For more information regarding the value of a property, please contact us for a free consultation.
391 Hyde Park Avenue #207 Boston, MA 02131
Want to know what your home might be worth? Contact us for a FREE valuation!

Our team is ready to help you sell your home for the highest possible price ASAP
Key Details
Sold Price $365,000
Property Type Condo
Sub Type Condominium
Listing Status Sold
Purchase Type For Sale
Square Footage 1,177 sqft
Price per Sqft $310
MLS Listing ID 73156658
Sold Date 11/16/23
Bedrooms 2
Full Baths 1
Half Baths 1
HOA Fees $428/mo
HOA Y/N true
Year Built 1989
Annual Tax Amount $1,021
Tax Year 2023
Property Description
ATTENTION INVESTORS: BACK ON THE MARKET W/HUGE PRICE DROP! CASH BUYERS ONLY. Rarely available bright and spacious corner unit in a project with very strong rent! Updated 2 bed, 1.5 bath unit offers two levels of comfortable living with easy access to Roslindale and Jamaica Plain's Forest Hills Stations. The kitchen offers ample prep space with granite countertops and lots of cabinet space. Enjoy the open concept living and dining area with slider to a private rear balcony. Ascend the open staircase to the upper level where you'll find two bedrooms, in-unit laundry, a full bath and large utility closet. The master easily fits a king-sized bed and features a large walk-in closet. Second bedroom offers great light and a good sized closet space. Great storage throughout. Includes 1 deeded garage space. Updates include: new vinyl plank flooring, new carpeting, fresh paint throughout and brand new A/C. Professionally managed association with high owner occupancy. CASH BUYERS ONLY
Location
State MA
County Suffolk
Area Roslindale
Zoning 3F-4000
Direction Hyde Park Avenue just beyond Larch Place and Neponset
Rooms
Basement N
Primary Bedroom Level Second
Dining Room Flooring - Vinyl, Balcony / Deck, Open Floorplan, Slider
Kitchen Flooring - Vinyl, Countertops - Stone/Granite/Solid, Recessed Lighting, Gas Stove
Interior
Heating Central, Forced Air, Heat Pump
Cooling Central Air
Appliance Range, Dishwasher, Disposal, Microwave, Washer, Dryer, Utility Connections for Gas Range
Laundry Second Floor, In Unit
Exterior
Exterior Feature Balcony
Garage Spaces 1.0
Fence Security
Community Features Public Transportation, Tennis Court(s), Park, Walk/Jog Trails, Laundromat, Conservation Area, House of Worship, T-Station
Utilities Available for Gas Range
Roof Type Shingle
Garage Yes
Building
Story 2
Sewer Public Sewer
Water Public
Others
Pets Allowed Yes
Senior Community false
Acceptable Financing Estate Sale
Listing Terms Estate Sale
Read Less
Bought with Stephen Krasnow • Hillman Homes
GET MORE INFORMATION




