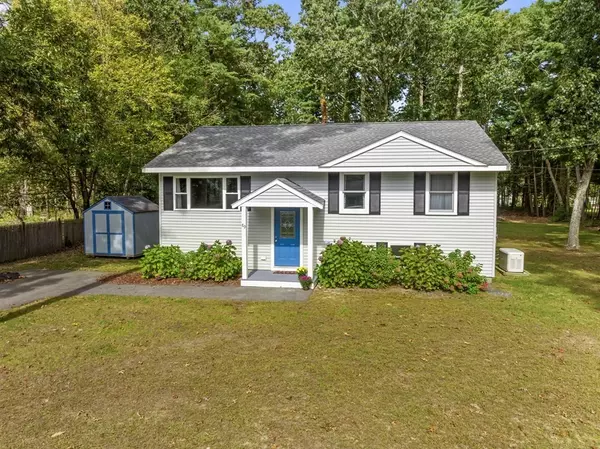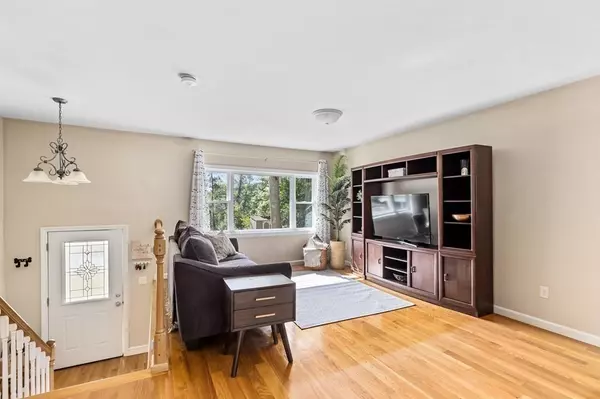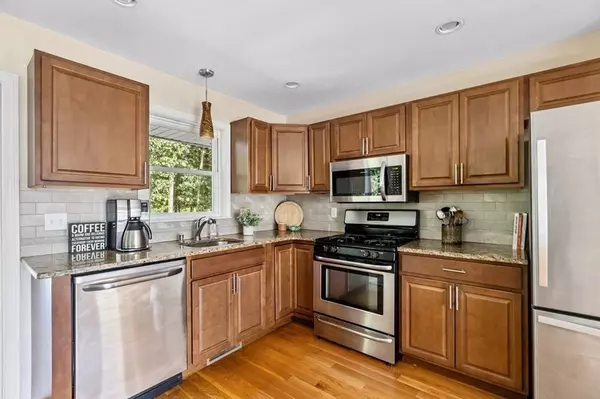For more information regarding the value of a property, please contact us for a free consultation.
89 Harvard Street Pembroke, MA 02359
Want to know what your home might be worth? Contact us for a FREE valuation!

Our team is ready to help you sell your home for the highest possible price ASAP
Key Details
Sold Price $569,000
Property Type Single Family Home
Sub Type Single Family Residence
Listing Status Sold
Purchase Type For Sale
Square Footage 1,592 sqft
Price per Sqft $357
MLS Listing ID 73169491
Sold Date 11/16/23
Style Split Entry
Bedrooms 3
Full Baths 2
Half Baths 1
HOA Y/N false
Year Built 1961
Annual Tax Amount $6,363
Tax Year 2023
Lot Size 0.580 Acres
Acres 0.58
Property Description
This 3 bedroom split ranch, renovated in 2016, is ready for new owners. The open floor plan features a kitchen with granite countertops, stainless steel appliances, a custom tiled backsplash, a dining area and a living room. The main level also consists of three bedrooms and two full bathrooms, including a primary bedroom with en suite. The finished lower level features a large L-shaped bonus room, an office currently used as a bedroom, and half bathroom. The exterior includes a paved driveway, a fenced backyard, and a shed. Roof, windows, siding, electrical, plumbing, and septic installed in 2016, central air conditioning in 2017, and a gas-powered home generator in 2019. Located on the Pembroke/Duxbury line, this home is close to both the Halifax and Kingston Commuter Rail and has easy access to Route 3.
Location
State MA
County Plymouth
Zoning SF
Direction Route 53, to Birch Street, to Harvard Street
Rooms
Basement Full, Finished
Primary Bedroom Level First
Kitchen Flooring - Wood, Dining Area, Balcony / Deck, Countertops - Stone/Granite/Solid, Slider, Stainless Steel Appliances
Interior
Interior Features Closet, Bonus Room, Office
Heating Forced Air, Natural Gas
Cooling Central Air
Flooring Wood, Tile, Carpet, Flooring - Wall to Wall Carpet
Appliance Range, Dishwasher, Microwave, Refrigerator, Utility Connections for Gas Range, Utility Connections for Electric Dryer
Laundry Electric Dryer Hookup, In Basement, Washer Hookup
Exterior
Exterior Feature Deck, Storage, Fenced Yard
Fence Fenced/Enclosed, Fenced
Utilities Available for Gas Range, for Electric Dryer, Washer Hookup, Generator Connection
Roof Type Shingle
Total Parking Spaces 2
Garage No
Building
Foundation Concrete Perimeter
Sewer Private Sewer
Water Public
Architectural Style Split Entry
Schools
Elementary Schools Hobomock
Middle Schools Pembroke Comm.
High Schools Pembroke High
Others
Senior Community false
Read Less
Bought with Stone Horse Properties Group • Access



