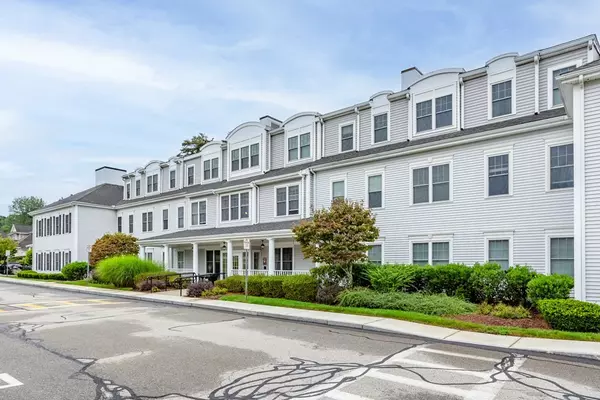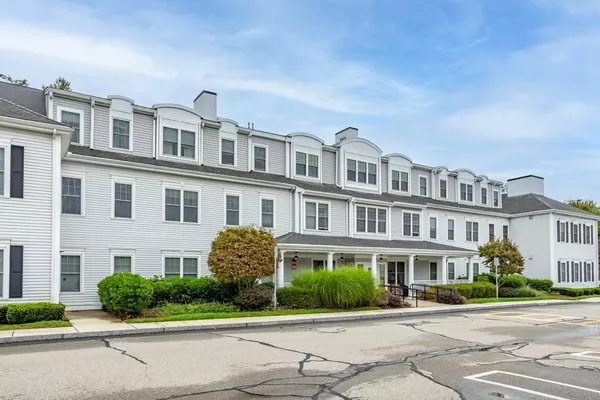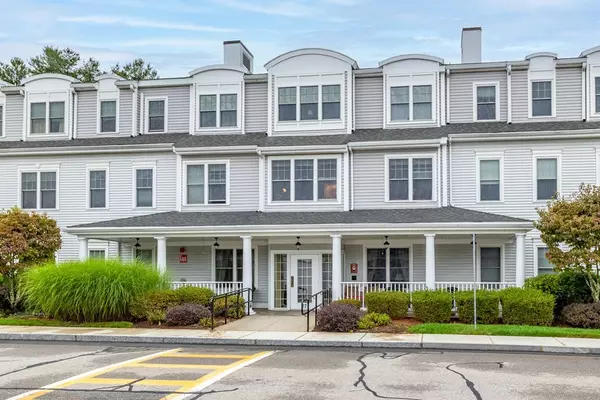For more information regarding the value of a property, please contact us for a free consultation.
27 Hartland Way #201 Acton, MA 01720
Want to know what your home might be worth? Contact us for a FREE valuation!

Our team is ready to help you sell your home for the highest possible price ASAP
Key Details
Sold Price $250,000
Property Type Condo
Sub Type Condominium
Listing Status Sold
Purchase Type For Sale
Square Footage 935 sqft
Price per Sqft $267
MLS Listing ID 73158794
Sold Date 11/17/23
Bedrooms 2
Full Baths 1
Half Baths 1
HOA Fees $907/mo
HOA Y/N true
Year Built 2001
Annual Tax Amount $5,001
Tax Year 2023
Property Description
Pure perfection! This sunny 2 bedroom unit is located at 'The Pines' at Robbins Brook, a lovely age 55+ community. The condo is in like-new condition and the seller has installed new flooring. The kitchen has an abundance of cabinets and appliances are in pristine condition. The living room/dining room combo is very large and bright, with cut-out window to kitchen. The master bedroom includes a 7x9 walk-in closet and full bathroom. The second bedroom could be used as an office or study and the second bathroom has a piggyback washer and dryer for added convenience. A private garage is easily accessible(#8). Additional storage space is included. Use of a community room with kitchen and the library on the first floor is a great feature.The Bruce Freeman Rail Traill is right outside the door of the building, perfect for walking/biking year-round. The condo fee covers everything other than cable and electricity. Close to Acton's NARA park and shopping/conveniences, this property has it all!
Location
State MA
County Middlesex
Zoning R
Direction Please use GPS
Rooms
Basement N
Primary Bedroom Level Second
Dining Room Flooring - Laminate, Open Floorplan, Lighting - Overhead
Kitchen Flooring - Laminate, Countertops - Stone/Granite/Solid, Recessed Lighting
Interior
Heating Forced Air, Unit Control
Cooling Central Air, Unit Control
Flooring Vinyl, Carpet, Laminate
Appliance Range, Dishwasher, Microwave, Refrigerator, Washer, Dryer, Utility Connections for Electric Range
Laundry Second Floor, In Unit, Washer Hookup
Exterior
Exterior Feature Decorative Lighting, Professional Landscaping, Sprinkler System
Garage Spaces 1.0
Community Features Public Transportation, Shopping, Park, Walk/Jog Trails, Golf, Medical Facility, Bike Path, Conservation Area, House of Worship, Adult Community
Utilities Available for Electric Range, Washer Hookup
Roof Type Shingle
Total Parking Spaces 1
Garage Yes
Building
Story 1
Sewer Private Sewer
Water Public
Others
Pets Allowed Yes
Senior Community true
Read Less
Bought with The Rogers / Melo Team • LAER Realty Partners



