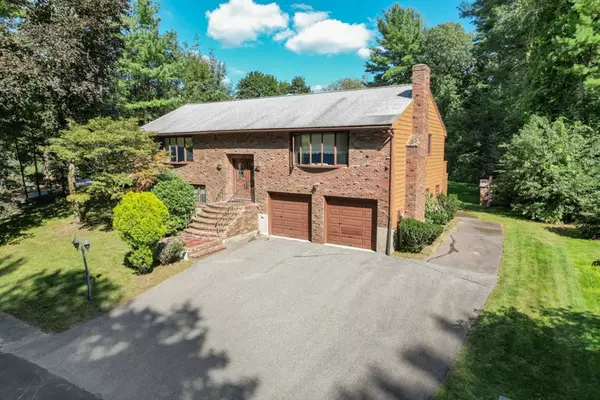For more information regarding the value of a property, please contact us for a free consultation.
71 Carter Rd Lynnfield, MA 01940
Want to know what your home might be worth? Contact us for a FREE valuation!

Our team is ready to help you sell your home for the highest possible price ASAP
Key Details
Sold Price $805,000
Property Type Single Family Home
Sub Type Single Family Residence
Listing Status Sold
Purchase Type For Sale
Square Footage 2,250 sqft
Price per Sqft $357
MLS Listing ID 73162388
Sold Date 11/17/23
Style Split Entry
Bedrooms 4
Full Baths 3
HOA Y/N false
Year Built 1975
Annual Tax Amount $8,998
Tax Year 2023
Lot Size 0.340 Acres
Acres 0.34
Property Description
A HIDDEN GEM! This brick-faced split entry offers unlimited potential to make your own. Nestled on a tree-lined cul-de-sac across from conservation land, the serene & private lot provides the perfect setting to create your dream outdoor oasis. Boasting 4 generous bedrooms, 3 full baths, & attached two-car oversized garage w/ abundant storage space, this home offers both comfort & practicality. Two levels of sun-drenched living spaces await, featuring spacious rms perfect for family living & entertainment. A spacious foyer flows seamlessly into a family rm w/ vaulted ceilings, exposed beams, fireplace, & oversized bay window. Kitchen opens gracefully to the dining rm with convenient access to the expansive wooden deck, ideal for outdoor enjoyment. Convenient 1st floor primary bedroom. The LL presents 3 bedrooms, versatile enough to serve as an office/rec room, etc., along w/ a laundry area & a full bath. Don't miss the chance to create your own cherished memories in this wonderful home.
Location
State MA
County Essex
Zoning RA
Direction Off of Main St
Rooms
Family Room Cathedral Ceiling(s), Flooring - Wall to Wall Carpet, Window(s) - Bay/Bow/Box, Cable Hookup
Basement Finished, Garage Access
Primary Bedroom Level First
Dining Room Cable Hookup, Deck - Exterior, Exterior Access, Slider
Kitchen Flooring - Stone/Ceramic Tile, Pantry, Cable Hookup, Deck - Exterior
Interior
Heating Forced Air, Natural Gas
Cooling Central Air
Flooring Tile, Carpet, Laminate
Fireplaces Number 1
Fireplaces Type Family Room
Appliance Range, Dishwasher, Disposal, Microwave, Refrigerator, Washer, Dryer
Laundry In Basement
Exterior
Exterior Feature Deck - Wood
Garage Spaces 2.0
Community Features Shopping, Park, Walk/Jog Trails, Golf, Medical Facility, Bike Path, Conservation Area, Highway Access, Private School, Public School
Roof Type Shingle
Total Parking Spaces 4
Garage Yes
Building
Lot Description Wooded
Foundation Concrete Perimeter
Sewer Private Sewer
Water Public
Schools
Elementary Schools Summer St
Middle Schools Lms
High Schools Lhs
Others
Senior Community false
Read Less
Bought with Louise Touchette Team • Coldwell Banker Realty - Lynnfield



