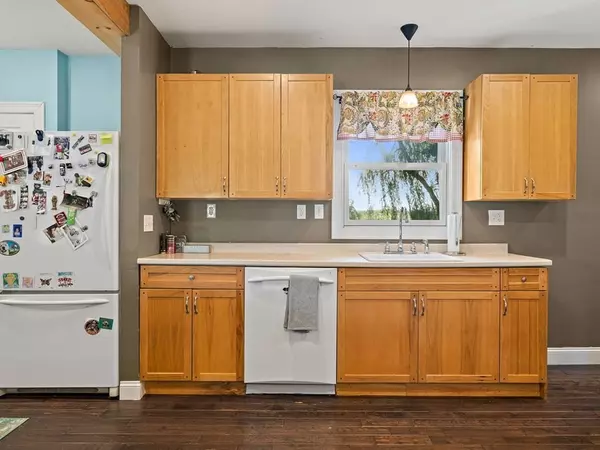For more information regarding the value of a property, please contact us for a free consultation.
11 Glenwood St Amesbury, MA 01913
Want to know what your home might be worth? Contact us for a FREE valuation!

Our team is ready to help you sell your home for the highest possible price ASAP
Key Details
Sold Price $555,000
Property Type Single Family Home
Sub Type Single Family Residence
Listing Status Sold
Purchase Type For Sale
Square Footage 2,328 sqft
Price per Sqft $238
MLS Listing ID 73164349
Sold Date 11/20/23
Style Colonial
Bedrooms 3
Full Baths 2
HOA Y/N false
Year Built 1900
Annual Tax Amount $8,436
Tax Year 2023
Lot Size 0.380 Acres
Acres 0.38
Property Description
If you're looking for open concept, this is the home for you! The kitchen with plenty of cabinet and counter space opens to a dining area and large family room with a cozy pellet stove. Also downstairs is a laundry nook, a full bath and an office that's being used as a guest bedroom. Upstairs are 2 giant bedrooms, both with plenty of closet space. You'll also find a bath on the 2nd floor with a soaking tub, shower and a vanity with granite counters. The garage has enough space for your car, workbench and outdoor toys. You'll love the bonus room above the garage that was recently finished with new vinyl plank flooring, recessed lighting and plenty of windows to let the sun shine in. This room is perfect for a game room, exercise studio or home office. The basement is partially finished and there's a slider leading out to the deck that overlooks the backyard. Located just 1 mile to downtown Amesbury, around the corner from award-winning Cider Hill Farm and easy access to RTE 95 & 495.
Location
State MA
County Essex
Zoning R20
Direction South Hampton Rd to Glenwood or Market St to Glenwood.
Rooms
Basement Partially Finished, Walk-Out Access, Interior Entry
Primary Bedroom Level Second
Interior
Interior Features Bonus Room
Heating Forced Air, Oil, Pellet Stove
Cooling Window Unit(s)
Flooring Tile, Vinyl, Carpet
Appliance Range, Dishwasher, Disposal, Microwave, Refrigerator, Washer, Dryer, Utility Connections for Electric Range, Utility Connections for Electric Oven, Utility Connections for Electric Dryer
Laundry First Floor, Washer Hookup
Exterior
Exterior Feature Deck - Vinyl
Garage Spaces 2.0
Community Features Public Transportation, Shopping, Park, Walk/Jog Trails, Golf, Medical Facility, Highway Access, House of Worship, Marina, Public School
Utilities Available for Electric Range, for Electric Oven, for Electric Dryer, Washer Hookup
Roof Type Shingle
Total Parking Spaces 2
Garage Yes
Building
Lot Description Cleared, Gentle Sloping
Foundation Concrete Perimeter, Stone
Sewer Public Sewer
Water Public
Schools
Elementary Schools Shay/Cashman
Middle Schools Ams
High Schools Ahs
Others
Senior Community false
Read Less
Bought with Shannon McInnis • Keller Williams Realty Evolution



