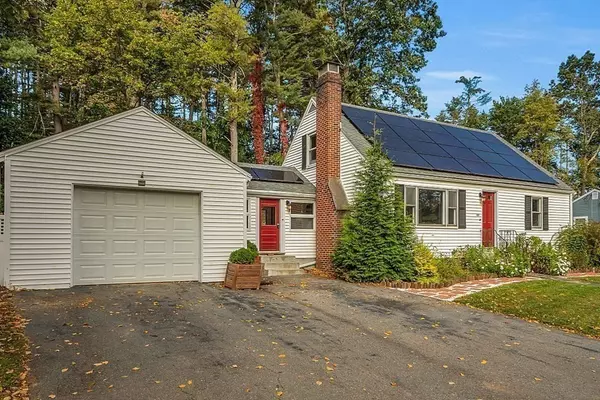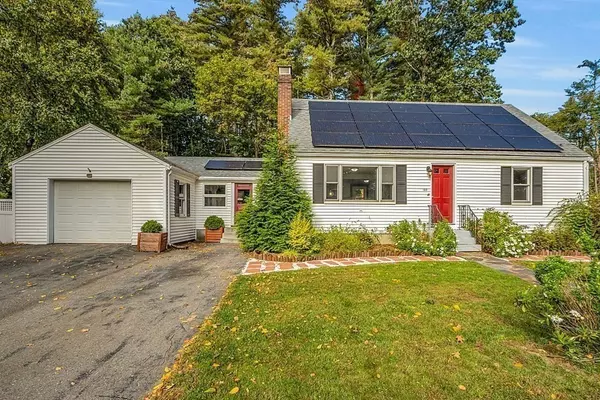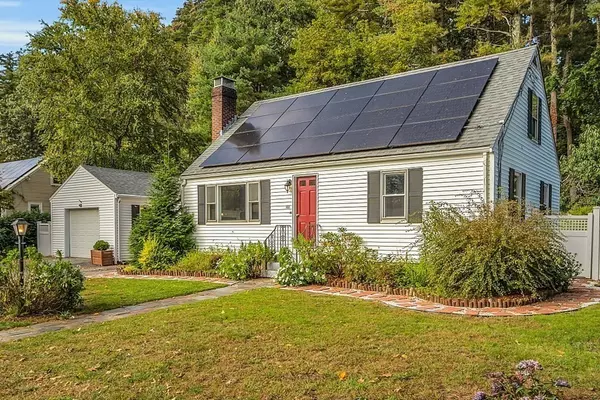For more information regarding the value of a property, please contact us for a free consultation.
133 Willow Street Acton, MA 01720
Want to know what your home might be worth? Contact us for a FREE valuation!

Our team is ready to help you sell your home for the highest possible price ASAP
Key Details
Sold Price $663,000
Property Type Single Family Home
Sub Type Single Family Residence
Listing Status Sold
Purchase Type For Sale
Square Footage 1,873 sqft
Price per Sqft $353
MLS Listing ID 73169439
Sold Date 11/20/23
Style Cape
Bedrooms 3
Full Baths 2
HOA Y/N false
Year Built 1953
Annual Tax Amount $10,352
Tax Year 2023
Lot Size 0.450 Acres
Acres 0.45
Property Description
This three bedroom Cape with two updated full bathrooms, an updated kitchen, finished basement, attached one car garage, 2019 roof, 2017 oil tank, 2015 boiler, and a fenced-in back yard with patio allows for one floor living! The focus of this home is the white kitchen with granite counters, island with seating, and stainless steel appliances. The sun-drenched open concept living room with wood burning fireplace and large picture window is great for entertaining and the dining room is cozy and inviting. The first floor is complete with hardwood floors, an updated full bathroom, and two bedrooms. Upstairs you will find the primary suite with a spacious bedroom, the second updated full bathroom, office nook, and multiple closets. The finished basement includes the laundry as well as an unfinished room for storage and the solar panels on the roof eliminate the electric bill. Located near the highly ranked Acton-Boxborough school campus, West Acton Village, Route 2, I-495, and MBTA train!
Location
State MA
County Middlesex
Area West Acton
Zoning R-2
Direction GPS or Central Street to Willow Street to #133. House is on the right side of the street.
Rooms
Family Room Closet, Flooring - Laminate, Open Floorplan, Recessed Lighting, Remodeled, Storage, Lighting - Overhead
Basement Full, Finished, Interior Entry, Bulkhead, Radon Remediation System, Concrete
Primary Bedroom Level Second
Dining Room Flooring - Hardwood, Exterior Access
Kitchen Flooring - Hardwood, Dining Area, Countertops - Stone/Granite/Solid, Kitchen Island, Open Floorplan, Stainless Steel Appliances, Lighting - Overhead
Interior
Interior Features Walk-In Closet(s), Lighting - Overhead, Office, Internet Available - Unknown
Heating Baseboard, Oil
Cooling Window Unit(s)
Flooring Tile, Vinyl, Carpet, Hardwood, Flooring - Wall to Wall Carpet
Fireplaces Number 1
Fireplaces Type Living Room
Appliance Range, Dishwasher, Microwave, Refrigerator, Freezer, Washer, Dryer, Plumbed For Ice Maker, Utility Connections for Electric Range, Utility Connections for Electric Oven, Utility Connections for Electric Dryer
Laundry Closet - Walk-in, Electric Dryer Hookup, Washer Hookup, Lighting - Overhead, In Basement
Exterior
Exterior Feature Patio, Rain Gutters, Decorative Lighting, Screens, Fenced Yard, Garden, Other
Garage Spaces 1.0
Fence Fenced/Enclosed, Fenced
Community Features Shopping, Pool, Tennis Court(s), Park, Walk/Jog Trails, Stable(s), Golf, Medical Facility, Bike Path, Conservation Area, Highway Access, House of Worship, Private School, Public School, T-Station, University, Other
Utilities Available for Electric Range, for Electric Oven, for Electric Dryer, Washer Hookup, Icemaker Connection
Roof Type Shingle
Total Parking Spaces 3
Garage Yes
Building
Lot Description Other
Foundation Concrete Perimeter
Sewer Private Sewer
Water Public
Schools
Elementary Schools Choice Of Six
Middle Schools R.J. Grey
High Schools A.B.R.H.S.
Others
Senior Community false
Acceptable Financing Contract
Listing Terms Contract
Read Less
Bought with Justin Lindahl • Chinatti Realty Group, Inc.



