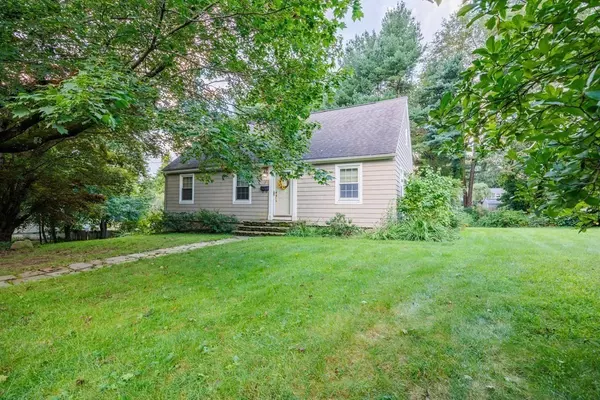For more information regarding the value of a property, please contact us for a free consultation.
13 Goulding Dr Auburn, MA 01501
Want to know what your home might be worth? Contact us for a FREE valuation!

Our team is ready to help you sell your home for the highest possible price ASAP
Key Details
Sold Price $422,500
Property Type Single Family Home
Sub Type Single Family Residence
Listing Status Sold
Purchase Type For Sale
Square Footage 1,796 sqft
Price per Sqft $235
MLS Listing ID 73159590
Sold Date 11/21/23
Style Cape
Bedrooms 4
Full Baths 2
HOA Y/N false
Year Built 1952
Annual Tax Amount $6,360
Tax Year 2023
Lot Size 0.470 Acres
Acres 0.47
Property Description
This 4 bedroom, 2 bath cape in the sought-after town of Auburn is the one you've been waiting for! Countless charming traits can be seen throughout including built-in cabinets, hardwood floors, cozy fireplace with pellet stove insert, and beautiful countertops in the kitchen. The kitchen has an abundance of counter space & flows right into the dining area. All 4 bedrooms are spacious and an abundance of storage space tucked throughout. Enjoy the weather rain or shine in the expansive sunroom which has a pellet stove connection ready to go so you can easily enjoy year round. New hot water tank just installed in 2022. Backyard has plenty of room for cookouts, gardening, and a storage shed for yard tools. This home is nestled on a dead-end street creating the perfect blend of privacy & convenience; just minutes from Rts 12 & 20, MA Pike, and 290/395. Your next chapter starts HERE!
Location
State MA
County Worcester
Zoning res
Direction Southbridge St to Goulding Dr
Rooms
Basement Full, Interior Entry, Garage Access, Concrete, Unfinished
Primary Bedroom Level Second
Dining Room Flooring - Hardwood, Exterior Access
Kitchen Flooring - Stone/Ceramic Tile, Countertops - Stone/Granite/Solid, Countertops - Upgraded, Cabinets - Upgraded, Remodeled
Interior
Interior Features Ceiling Fan(s), Sun Room
Heating Baseboard, Oil, Pellet Stove
Cooling None
Flooring Tile, Laminate, Hardwood
Fireplaces Number 1
Fireplaces Type Living Room
Appliance Range, Dishwasher, Microwave, Refrigerator, Washer, Dryer, Utility Connections for Electric Oven
Laundry Electric Dryer Hookup, Washer Hookup, In Basement
Exterior
Exterior Feature Balcony / Deck, Deck, Deck - Wood, Rain Gutters, Storage, Garden
Garage Spaces 1.0
Community Features Public Transportation, Shopping, Tennis Court(s), Park, Walk/Jog Trails, Golf, Laundromat, Highway Access, House of Worship, Public School
Utilities Available for Electric Oven, Washer Hookup
Roof Type Shingle
Total Parking Spaces 6
Garage Yes
Building
Lot Description Cleared, Level
Foundation Block
Sewer Public Sewer
Water Public
Schools
Middle Schools Auburn Ms
High Schools Auburn Hs
Others
Senior Community false
Read Less
Bought with Robyn and Sean Sold My House Team • Suburban Lifestyle Real Estate



