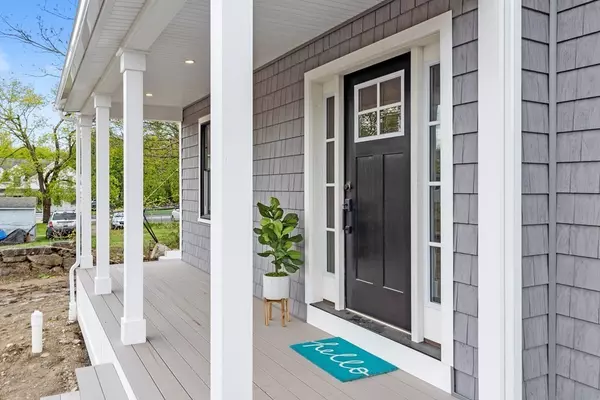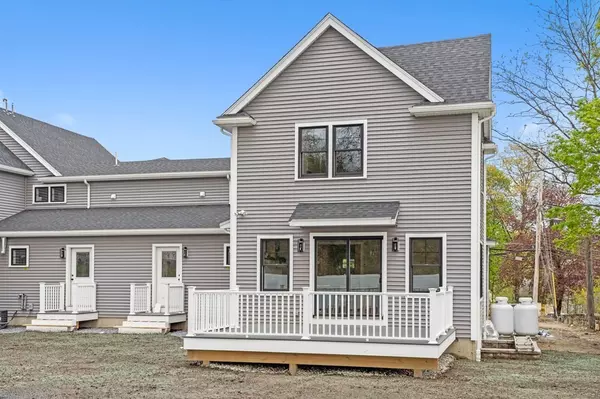For more information regarding the value of a property, please contact us for a free consultation.
29 Grove Street #2 Hudson, MA 01749
Want to know what your home might be worth? Contact us for a FREE valuation!

Our team is ready to help you sell your home for the highest possible price ASAP
Key Details
Sold Price $800,000
Property Type Condo
Sub Type Condominium
Listing Status Sold
Purchase Type For Sale
Square Footage 2,500 sqft
Price per Sqft $320
MLS Listing ID 73170973
Sold Date 11/20/23
Bedrooms 3
Full Baths 2
Half Baths 1
HOA Y/N false
Year Built 2023
Tax Year 2023
Lot Size 0.500 Acres
Acres 0.5
Property Description
Open Saturday October 21st 12 - 1:30. NEW CONSTRUCTION at its BEST! Gorgeous home with open floor plan, 9 foot ceilings, Andersen 400 series windows, and white oak hardwood flooring throughout the 1st floor. Large kitchen with center island and stainless steel appliances including gas stove. Handy mudroom with built-ins. Travel upstairs to 3 generous bedrooms. The main bedroom has 2 walk in closets and beautiful bathroom with a huge tiled shower and glass door. Convenient 2nd floor laundry room. Large composite deck looks out to an 'exclusive use' fenced yard. Oversized 1 car garage and a full basement with future expansion possibilities. This builder is known for the quality of his construction, attention to detail and high end finishes. Just a short walk to the vibrant downtown of Hudson where you can enjoy great restaurants and an award winning brewery!
Location
State MA
County Middlesex
Zoning Res
Direction Main Street to Vila do Porto Blvd to Grove
Rooms
Family Room Flooring - Hardwood, Balcony / Deck, Recessed Lighting, Crown Molding
Basement Y
Primary Bedroom Level Second
Dining Room Flooring - Hardwood, Window(s) - Bay/Bow/Box, Recessed Lighting, Crown Molding
Kitchen Flooring - Hardwood, Pantry, Countertops - Stone/Granite/Solid, Kitchen Island, Open Floorplan, Recessed Lighting
Interior
Interior Features Closet, Closet/Cabinets - Custom Built, Open Floor Plan, Mud Room, Foyer
Heating Forced Air, Natural Gas
Cooling Central Air
Flooring Tile, Carpet, Hardwood, Flooring - Stone/Ceramic Tile, Flooring - Hardwood
Fireplaces Number 1
Fireplaces Type Family Room
Appliance Range, Dishwasher, Microwave, Refrigerator, Range Hood, Utility Connections for Gas Range
Laundry Second Floor, In Unit
Exterior
Exterior Feature Porch, Deck - Composite, Fenced Yard, Rain Gutters, Professional Landscaping, Stone Wall
Garage Spaces 1.0
Fence Fenced
Community Features Public Transportation, Shopping, Park, Walk/Jog Trails, Bike Path, Conservation Area, House of Worship, Public School
Utilities Available for Gas Range
Roof Type Shingle
Total Parking Spaces 2
Garage Yes
Building
Story 3
Sewer Public Sewer
Water Public
Others
Pets Allowed Yes
Senior Community false
Read Less
Bought with Judy Jaynes • Elite Realty Experts, LLC



