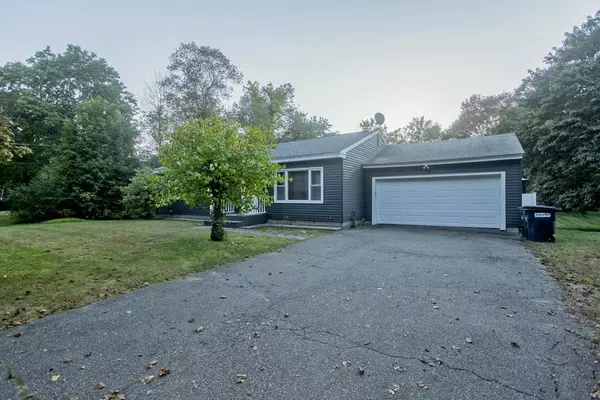For more information regarding the value of a property, please contact us for a free consultation.
98 Greenwich Rd Ware, MA 01082
Want to know what your home might be worth? Contact us for a FREE valuation!

Our team is ready to help you sell your home for the highest possible price ASAP
Key Details
Sold Price $410,000
Property Type Single Family Home
Sub Type Single Family Residence
Listing Status Sold
Purchase Type For Sale
Square Footage 1,340 sqft
Price per Sqft $305
MLS Listing ID 73166987
Sold Date 11/22/23
Style Ranch
Bedrooms 3
Full Baths 2
HOA Y/N false
Year Built 1960
Annual Tax Amount $3,761
Tax Year 2023
Lot Size 0.780 Acres
Acres 0.78
Property Description
Welcome to this gorgeous ranch style home nestled in the quaint town of Ware, Truly a hidden gem. This 3-bed, 2- full bath is pure perfection, completely updated and not a detail missed. You can find high-end finishes and luxury touches throughout. Step Inside and discover ample living space with a thoughtfully designed layout, open concept perfect for entertaining. Spacious and bright, featuring cathedral ceilings, large Living Room with gas fireplace, as well as radiant heating throughout. Living Room flows seamlessly into the dining area and custom kitchen that includes imported italian marble countertops, custom kraftmaid cabinets & much more. On the 1st level you will also find a large master suite w/ custom Cali-closet & master bath. Completing the 1st level is a 2nd bed & full bathroom w/1st fl laundry. Downstairs features a finished theater/family room, 3rd bedroom & bonus rooms with tons of storage. This home sits on almost an acre w/ double decks. You don't want to miss it!
Location
State MA
County Hampshire
Zoning RR
Direction Pleasant street to Greenwich Rd.
Rooms
Family Room Flooring - Wall to Wall Carpet, Exterior Access, Recessed Lighting, Remodeled
Basement Full, Partially Finished, Walk-Out Access
Primary Bedroom Level Main, First
Dining Room Cathedral Ceiling(s), Ceiling Fan(s), Flooring - Stone/Ceramic Tile, Lighting - Pendant, Lighting - Overhead
Kitchen Cathedral Ceiling(s), Closet/Cabinets - Custom Built, Flooring - Stone/Ceramic Tile, Window(s) - Picture, Balcony / Deck, Balcony - Exterior, Countertops - Upgraded, Breakfast Bar / Nook, Cabinets - Upgraded, Deck - Exterior, Open Floorplan, Recessed Lighting, Remodeled, Stainless Steel Appliances, Gas Stove, Lighting - Pendant, Lighting - Overhead
Interior
Interior Features Wired for Sound, Internet Available - Unknown
Heating Baseboard, Radiant, Oil, Propane
Cooling Central Air, Whole House Fan
Flooring Wood, Tile, Carpet, Hardwood
Fireplaces Number 1
Fireplaces Type Living Room
Appliance ENERGY STAR Qualified Refrigerator, ENERGY STAR Qualified Dryer, ENERGY STAR Qualified Dishwasher, ENERGY STAR Qualified Washer, Cooktop, Oven - ENERGY STAR, Utility Connections for Gas Range, Utility Connections for Gas Oven, Utility Connections for Electric Dryer
Laundry Main Level, Electric Dryer Hookup, Washer Hookup, First Floor
Exterior
Exterior Feature Porch, Deck - Roof, Deck - Wood, Pool - Above Ground, Fenced Yard, Gazebo
Garage Spaces 1.0
Fence Fenced
Pool Above Ground
Community Features Shopping, Park, Walk/Jog Trails, Medical Facility, Laundromat, Bike Path, Highway Access, House of Worship, Public School
Utilities Available for Gas Range, for Gas Oven, for Electric Dryer
Roof Type Shingle
Total Parking Spaces 6
Garage Yes
Private Pool true
Building
Foundation Concrete Perimeter
Sewer Public Sewer, Private Sewer
Water Public
Others
Senior Community false
Read Less
Bought with The Blais Group • RE/MAX Connections



