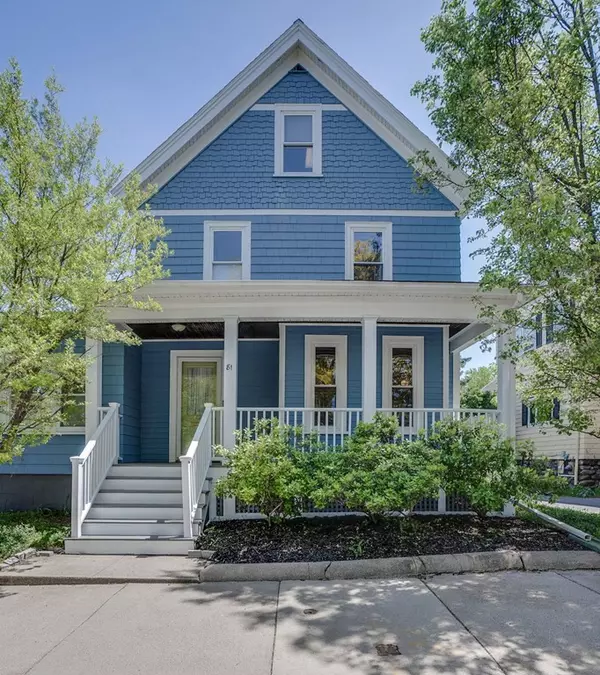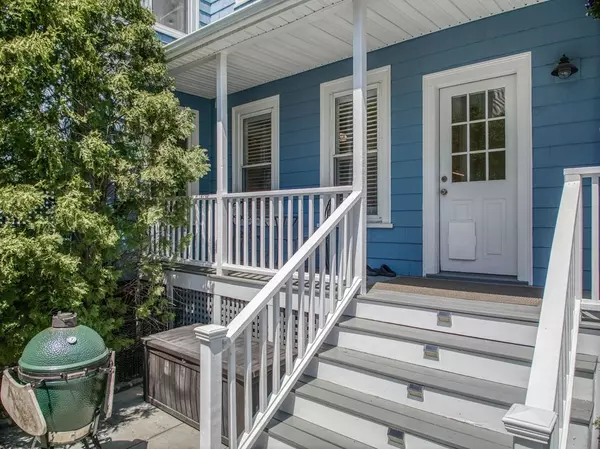For more information regarding the value of a property, please contact us for a free consultation.
81 Chandler Street Somerville, MA 02144
Want to know what your home might be worth? Contact us for a FREE valuation!

Our team is ready to help you sell your home for the highest possible price ASAP
Key Details
Sold Price $2,125,000
Property Type Single Family Home
Sub Type Single Family Residence
Listing Status Sold
Purchase Type For Sale
Square Footage 3,507 sqft
Price per Sqft $605
MLS Listing ID 73144105
Sold Date 11/17/23
Style Victorian,Shingle
Bedrooms 5
Full Baths 3
Half Baths 1
HOA Y/N false
Year Built 1910
Annual Tax Amount $15,553
Tax Year 2023
Lot Size 4,356 Sqft
Acres 0.1
Property Description
Rare Victorian near Davis/Powder House Square! Tastefully renovated, carefully maintained. Four fully finished living levels, energy efficient HVAC, high ceilings/windows, oak floors, French doors, crown molding, built-ins throughout. 1st level foyer, living room, gas fireplace, dining room, family room, new Chef's kitchen, sunroom, mudroom, ½ bath. 2nd level primary bedroom, skylights, in-suite bath, steam shower, spa tub. Plus 2 more bedrooms, den/office/gym, and full bath. 3rd level w/2 more sunny bedrooms. Outstanding lower-level open concept construction for in-law space or recreation area w/ kitchenette, wet bar, professional movie theater, billiard/ping pong, arcade, kid playroom or work-out/yoga space, full bath, and laundry. Beautiful landscape w/fenced-in bluestone patio makes a perfect urban oasis for staycations, outdoor activities, and entertaining!
Location
State MA
County Middlesex
Area West Somerville
Zoning RA
Direction Off Broadway, near Powder House Square
Rooms
Family Room Flooring - Hardwood, High Speed Internet Hookup, Remodeled, Crown Molding
Basement Full, Finished, Walk-Out Access, Sump Pump
Primary Bedroom Level Second
Dining Room Flooring - Hardwood, Chair Rail, Remodeled, Crown Molding
Kitchen Flooring - Hardwood, Countertops - Stone/Granite/Solid, Cabinets - Upgraded, Exterior Access, Recessed Lighting, Remodeled, Stainless Steel Appliances, Gas Stove, Peninsula, Lighting - Pendant, Crown Molding
Interior
Interior Features Bathroom - Full, Bathroom - Tiled With Shower Stall, Closet - Linen, Countertops - Stone/Granite/Solid, Recessed Lighting, Steam / Sauna, Bathroom - Tiled With Tub & Shower, Closet, Closet/Cabinets - Custom Built, Wet bar, Cabinets - Upgraded, High Speed Internet Hookup, Open Floor Plan, Lighting - Pendant, Crown Molding, Bathroom, Game Room, Sun Room, Den, Wet Bar, Finish - Sheetrock, Wired for Sound, Internet Available - Broadband
Heating Central, Forced Air, Ductless
Cooling Central Air, Ductless
Flooring Wood, Tile, Engineered Hardwood, Flooring - Stone/Ceramic Tile, Flooring - Hardwood
Fireplaces Number 1
Fireplaces Type Living Room
Appliance Range, Dishwasher, Disposal, Microwave, Refrigerator, Washer, Dryer, Water Treatment, Range Hood, Stainless Steel Appliance(s), Wine Cooler, Utility Connections for Gas Range, Utility Connections for Gas Oven, Utility Connections for Gas Dryer
Laundry Dryer Hookup - Gas, Washer Hookup, Gas Dryer Hookup, In Basement
Exterior
Exterior Feature Porch, Patio - Enclosed, Rain Gutters, Hot Tub/Spa, Storage, Professional Landscaping, Decorative Lighting, Fenced Yard, Garden
Fence Fenced
Community Features Public Transportation, Shopping, Park, Walk/Jog Trails, Golf, Medical Facility, Laundromat, Bike Path, Conservation Area, Highway Access, House of Worship, Private School, Public School, T-Station, University
Utilities Available for Gas Range, for Gas Oven, for Gas Dryer
Roof Type Shingle,Rubber
Total Parking Spaces 3
Garage No
Building
Lot Description Level
Foundation Stone, Brick/Mortar
Sewer Public Sewer
Water Public
Architectural Style Victorian, Shingle
Others
Senior Community false
Acceptable Financing Contract
Listing Terms Contract
Read Less
Bought with Team Patti Brainard • Compass



