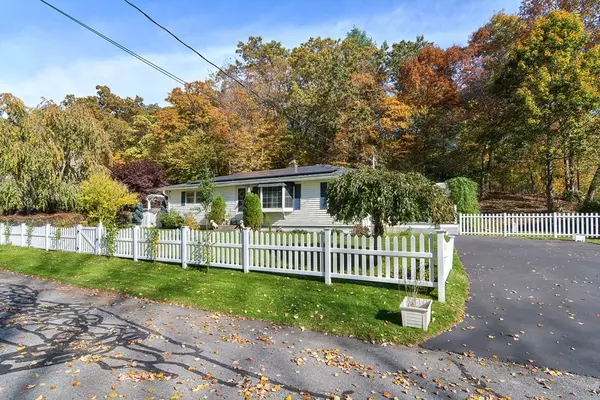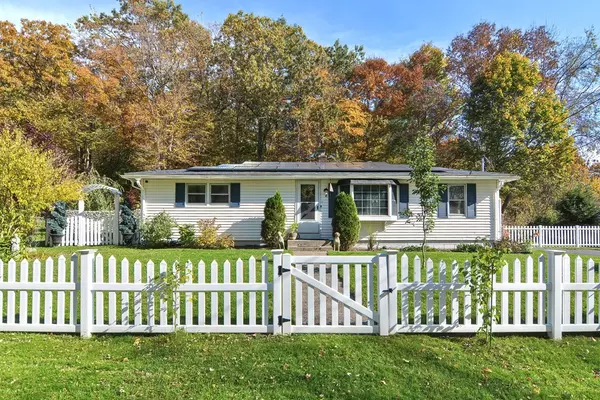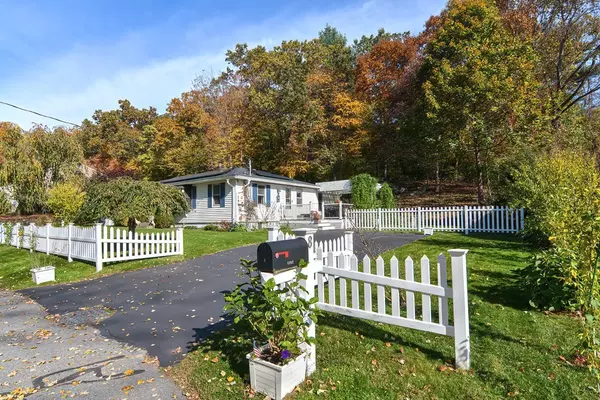For more information regarding the value of a property, please contact us for a free consultation.
8 Riverlin Parkway Millbury, MA 01527
Want to know what your home might be worth? Contact us for a FREE valuation!

Our team is ready to help you sell your home for the highest possible price ASAP
Key Details
Sold Price $368,000
Property Type Single Family Home
Sub Type Single Family Residence
Listing Status Sold
Purchase Type For Sale
Square Footage 1,260 sqft
Price per Sqft $292
MLS Listing ID 73175796
Sold Date 11/29/23
Style Ranch
Bedrooms 2
Full Baths 1
HOA Y/N false
Year Built 1959
Annual Tax Amount $3,671
Tax Year 2022
Lot Size 10,018 Sqft
Acres 0.23
Property Description
Enjoy beauty & comfort in this lovely, newly-renovated home on a dead-end street in Millbury! Relax in charming, single-level living, where every room shines with style. The updated kitchen presents new SS appliances and a granite-topped island for extra counter & cabinet space. Two spacious bedrooms and a bonus room as a possible third bedroom with a private entrance give you plenty of space. Beautiful new flooring throughout adds a seamless flow. Outside, the like-new Fiberon deck provides a wonderful place to view the quiet scenery and enjoy the summer rain under the covered deck as the ceiling fan keeps mosquitoes away. The roof is 4-5 years, with long-lasting architectural shingles and a 20-year warranty. Solar panels offset electricity costs and make bills extremely modest. New 125-foot well drilled in 2020 supplies delicious 'drink from the tap' water! Two sheds offer plenty of convenient space for your storage needs. Located minutes from both the Turnpike and Route 146.
Location
State MA
County Worcester
Zoning R-3
Direction Riverlin Street to turn north on Riverlin Parkway. 8 Riverlin Parkway is the 5th home on the right.
Rooms
Primary Bedroom Level First
Interior
Interior Features Bonus Room
Heating Baseboard, Electric Baseboard, Oil
Cooling Window Unit(s)
Flooring Vinyl, Other
Appliance Range, Dishwasher, Refrigerator, Washer, Dryer
Laundry First Floor
Exterior
Exterior Feature Deck - Composite, Storage, Fenced Yard
Fence Fenced/Enclosed, Fenced
Community Features Public Transportation, Shopping, Park, Walk/Jog Trails, Bike Path, Highway Access, Public School, T-Station
Roof Type Asphalt/Composition Shingles
Total Parking Spaces 4
Garage No
Building
Foundation Other
Sewer Public Sewer
Water Private
Others
Senior Community false
Read Less
Bought with Rube Vogel • Coldwell Banker Realty - Newton



