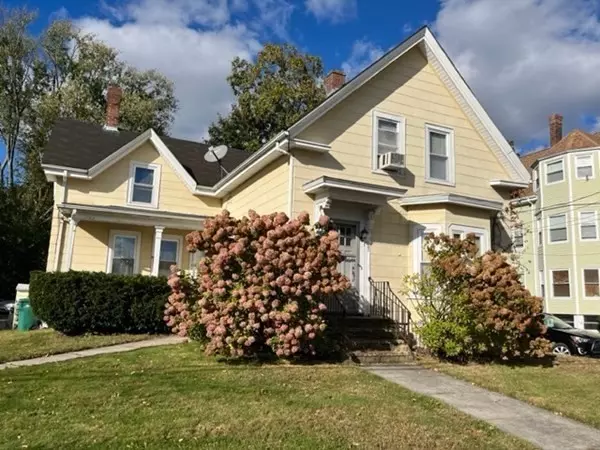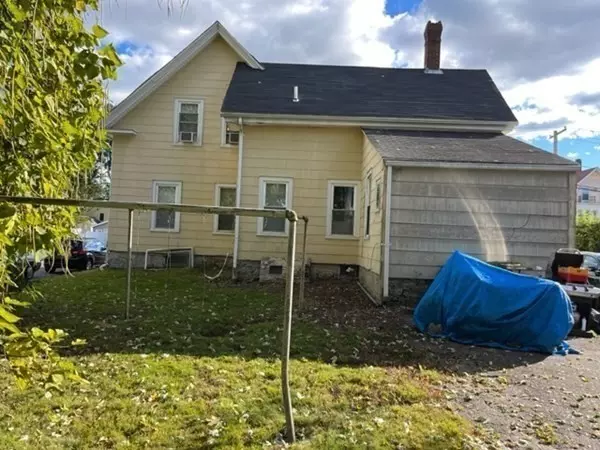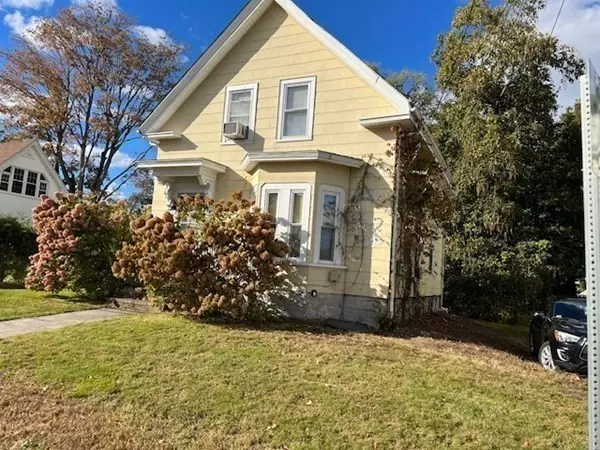For more information regarding the value of a property, please contact us for a free consultation.
26 Cottage Street Mansfield, MA 02048
Want to know what your home might be worth? Contact us for a FREE valuation!

Our team is ready to help you sell your home for the highest possible price ASAP
Key Details
Sold Price $500,000
Property Type Multi-Family
Sub Type 2 Family - 2 Units Up/Down
Listing Status Sold
Purchase Type For Sale
Square Footage 1,959 sqft
Price per Sqft $255
MLS Listing ID 73171077
Sold Date 11/30/23
Bedrooms 4
Full Baths 2
Year Built 1904
Annual Tax Amount $6,145
Tax Year 2023
Lot Size 0.280 Acres
Acres 0.28
Property Description
2 FAMILY OPPORTUNITY in DOWNTOWN MANSFIELD. Current owner purchased this property in 1991 and did updates including: roof, new wiring & separate electrical boxes, new windows and flooring. PROPERTY DOES NEED NEW UPDATES and is being sold "AS IS". FIRST floor has birch cabinet kitchen, 2 bedrooms LR & DR. This will be VACANT for the sale. SECOND floor has excellent TENANTS, who would like to stay with new owners. RENTS include heat & hot water (FHW/gas). GOOD SIZE LOT with AMPLE PARKING, PUBLIC water & sewer. UPDATES ARE NEEDED which is reflected in asking price. EXCELLENT OPPORTUNITY for new buyers/Investors. INTERIOR PICTURES are limited due to tenants PRIVACY. SHOWINGS on this property are SCHEDULED APPOINTMENTS at times and dates noted.
Location
State MA
County Bristol
Zoning R3
Direction At the beginning of Cottage Street near No. Main
Rooms
Basement Full, Interior Entry, Bulkhead, Dirt Floor, Concrete
Interior
Interior Features Unit 1(Bathroom With Tub & Shower), Unit 2(Bathroom With Tub & Shower), Unit 1 Rooms(Living Room, Dining Room, Kitchen, Office/Den), Unit 2 Rooms(Living Room, Kitchen)
Heating Unit 1(Hot Water Baseboard, Gas), Unit 2(Hot Water Baseboard, Gas)
Flooring Wood, Vinyl, Hardwood, Unit 1(undefined), Unit 2(Hardwood Floors)
Appliance Unit 1(Range, Dishwasher, Refrigerator), Unit 2(Range, Dishwasher, Refrigerator), Utility Connections for Gas Range, Utility Connections for Electric Range, Utility Connections for Gas Oven, Utility Connections for Electric Oven, Utility Connections for Electric Dryer
Laundry Washer Hookup
Exterior
Exterior Feature Porch, Gutters, Screens
Community Features Public Transportation, Shopping, Park, Walk/Jog Trails, Bike Path, Highway Access, House of Worship, Public School, T-Station, Sidewalks
Utilities Available for Gas Range, for Electric Range, for Gas Oven, for Electric Oven, for Electric Dryer, Washer Hookup
Roof Type Shingle
Total Parking Spaces 6
Garage No
Building
Lot Description Wooded, Level
Story 3
Foundation Stone
Sewer Public Sewer
Water Public
Others
Senior Community false
Read Less
Bought with Katherine Kesaris • Coldwell Banker Realty - Easton



