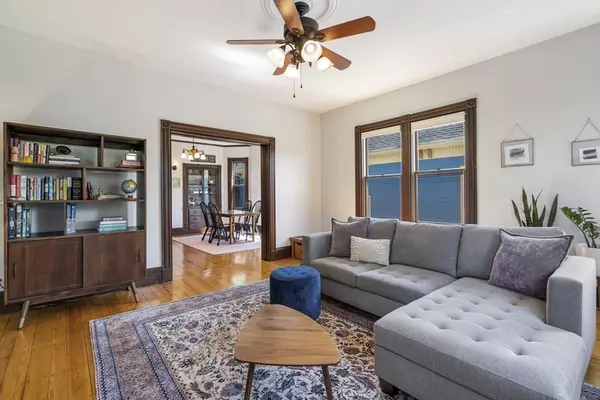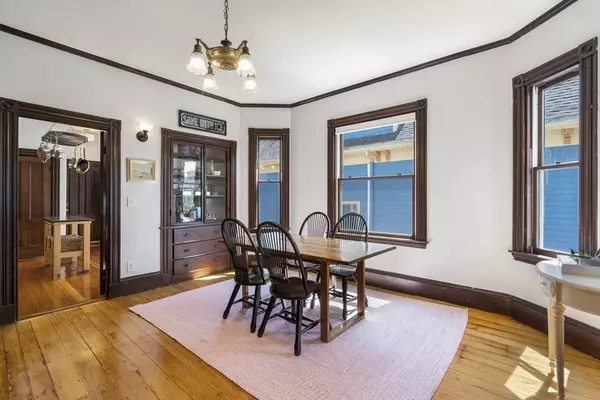For more information regarding the value of a property, please contact us for a free consultation.
70 Paul Gore Street #2 Boston, MA 02130
Want to know what your home might be worth? Contact us for a FREE valuation!

Our team is ready to help you sell your home for the highest possible price ASAP
Key Details
Sold Price $750,000
Property Type Condo
Sub Type Condominium
Listing Status Sold
Purchase Type For Sale
Square Footage 1,280 sqft
Price per Sqft $585
MLS Listing ID 73168451
Sold Date 11/30/23
Bedrooms 3
Full Baths 1
HOA Fees $400/mo
HOA Y/N true
Year Built 1905
Annual Tax Amount $3,394
Tax Year 2024
Lot Size 1,306 Sqft
Acres 0.03
Property Description
Large, bright three-bed condo with historic detail in Boston's Latin Quarter, near Stony Brook T. On a picturesque street, this second floor greets you with soaring ceilings and massive windows. The living room features corner windows, wide-plank floors, and pocket doors leading into a sizable dining room with built-in hutch. The kitchen offers custom cabinetry and granite counters, a pantry, window seat, and an island. Off the rear hall, find two large bedrooms and a bathroom with clawfoot tub. Off the living room, a third bedroom or office. Versatile layout even allows the living room and adjoining bedroom to serve as a primary suite. Double-pane insulated windows. In the basement, exclusive laundry and storage. Enjoy a shared fenced-in backyard and sunny front gardens. Tandem parking. Two doors from a community garden. At the corner: Hyde Square shops, Whole Foods and 39 Bus to Longwood Medical. Blocks to Southwest Corridor bike path and Stony Brook T. Half mile to Jamaica Pond.
Location
State MA
County Suffolk
Area Jamaica Plain
Zoning CD
Direction Just off Centre Street. Blocks to Stony Brook T.
Rooms
Basement Y
Primary Bedroom Level Second
Dining Room Closet/Cabinets - Custom Built, Flooring - Wood
Kitchen Flooring - Wood, Pantry
Interior
Heating Steam, Natural Gas
Cooling None
Appliance Range, Dishwasher, Disposal, Refrigerator, Washer, Dryer, Utility Connections for Gas Range, Utility Connections for Gas Oven, Utility Connections for Electric Dryer
Laundry In Basement, In Building
Exterior
Exterior Feature Fenced Yard, Garden
Fence Fenced
Community Features Public Transportation, Shopping, Walk/Jog Trails
Utilities Available for Gas Range, for Gas Oven, for Electric Dryer
Roof Type Shingle
Total Parking Spaces 1
Garage No
Building
Story 1
Sewer Public Sewer
Water Public
Others
Pets Allowed Yes
Senior Community false
Read Less
Bought with Melissa Flamburis • Redfin Corp.
GET MORE INFORMATION




