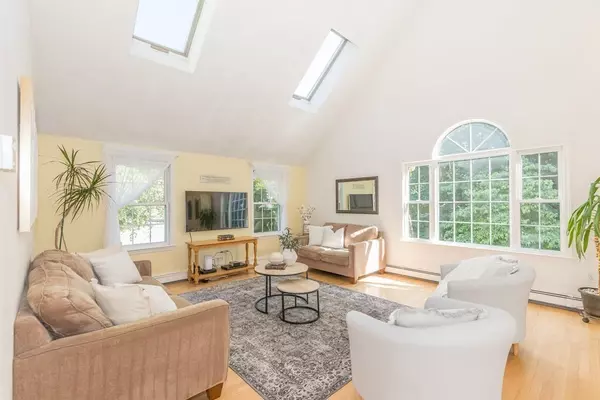For more information regarding the value of a property, please contact us for a free consultation.
17 Miller's Farm Road Billerica, MA 01821
Want to know what your home might be worth? Contact us for a FREE valuation!

Our team is ready to help you sell your home for the highest possible price ASAP
Key Details
Sold Price $839,900
Property Type Single Family Home
Sub Type Single Family Residence
Listing Status Sold
Purchase Type For Sale
Square Footage 2,529 sqft
Price per Sqft $332
Subdivision Brookfield Estates
MLS Listing ID 73155311
Sold Date 11/30/23
Style Colonial
Bedrooms 3
Full Baths 2
Half Baths 1
HOA Y/N false
Year Built 1995
Annual Tax Amount $7,661
Tax Year 2023
Lot Size 0.550 Acres
Acres 0.55
Property Description
Welcome to Miller's Farm Road located in sought after cul-de-sac neighborhood of Brookfield Estates. This flex 4 bedroom, 3 bathroom colonial is a must see! On the first floor you'll find a dining room, sitting room, kitchen, family room and bathroom with laundry. Lots of natural light in the family room with the high ceilings, large windows and skylights. Hardwood floors throughout the home. Rear access off the kitchen to the deck overlooking the large yard with outside lighting which abuts conservation land. Primary bedroom with walk in closet and full bath, two sizable bedrooms, bathroom and hallway access to walk-up finished attic space. Other features include oversized 2 car garage with double door entry from the basement and plenty of off street parking. Conveniently located and in close proximity to shopping, schools, public transportation, highway access and many more amenities. Don't miss your opportunity to live in this community!
Location
State MA
County Middlesex
Zoning 2
Direction Allen Rd to Heidi Ln to Millers Farm Rd, Please GPS from current location.
Rooms
Family Room Ceiling Fan(s), Vaulted Ceiling(s), Flooring - Hardwood, Recessed Lighting
Basement Full, Finished, Interior Entry, Garage Access
Primary Bedroom Level Second
Dining Room Flooring - Hardwood
Kitchen Closet, Flooring - Hardwood, Dining Area, Exterior Access, Slider, Stainless Steel Appliances
Interior
Interior Features Sitting Room, Bonus Room
Heating Baseboard
Cooling Central Air
Flooring Tile, Laminate, Hardwood, Flooring - Hardwood, Flooring - Wall to Wall Carpet, Flooring - Laminate
Fireplaces Number 1
Fireplaces Type Family Room
Appliance Range, Dishwasher, Microwave, Refrigerator, Plumbed For Ice Maker, Utility Connections for Gas Range, Utility Connections for Gas Dryer
Laundry First Floor, Washer Hookup
Exterior
Exterior Feature Deck, Rain Gutters, Storage, Sprinkler System
Garage Spaces 2.0
Community Features Public Transportation, Shopping, Park, Golf, Medical Facility, Laundromat, Highway Access, House of Worship, Public School, T-Station
Utilities Available for Gas Range, for Gas Dryer, Washer Hookup, Icemaker Connection
Roof Type Shingle
Total Parking Spaces 6
Garage Yes
Building
Lot Description Cul-De-Sac, Wooded, Gentle Sloping
Foundation Concrete Perimeter
Sewer Public Sewer
Water Public
Schools
Middle Schools Marshall
High Schools Bmhs/Shaw Tech
Others
Senior Community false
Acceptable Financing Contract
Listing Terms Contract
Read Less
Bought with Team Suzanne and Company • Compass



