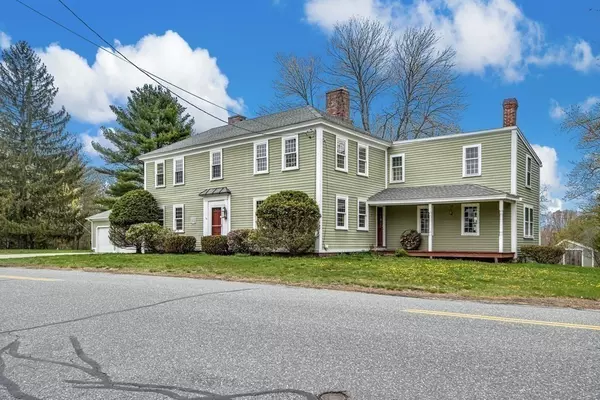For more information regarding the value of a property, please contact us for a free consultation.
36 Pelham Island Rd Sudbury, MA 01776
Want to know what your home might be worth? Contact us for a FREE valuation!

Our team is ready to help you sell your home for the highest possible price ASAP
Key Details
Sold Price $850,000
Property Type Single Family Home
Sub Type Single Family Residence
Listing Status Sold
Purchase Type For Sale
Square Footage 2,716 sqft
Price per Sqft $312
MLS Listing ID 73106435
Sold Date 11/30/23
Style Colonial,Antique
Bedrooms 4
Full Baths 2
Half Baths 1
HOA Y/N false
Year Built 1790
Annual Tax Amount $12,892
Tax Year 2023
Lot Size 0.930 Acres
Acres 0.93
Property Description
Great price improvement on the John Eaton House, one of Sudbury's oldest homes built circa 1754 which is seeking a buyer who wants to curate and leave their legacy in this property. You will need vision and work, but this property has one-of-a-kind features. Park-like land surrounds this enchanting antique home that is full of charm and details from yesteryear. Oversized eat-in kitchen offers terrific potential for the future kitchen of your dreams. The French door leads to the deck overlooking the large backyard. A mudroom offers flexible space leading to the 3-car garage. Elegant formal living and dining rooms with original fireplaces and mantels. Spacious family room with new carpet, exposed beams, and a massive fireplace including a beehive oven. Dual staircases lead to four generous size bedrooms upstairs with original wide-pine flooring and ample closet space. Recent updates include Anderson wood windows, architectural shingle roof, interior and exterior paint.
Location
State MA
County Middlesex
Zoning RESA
Direction Landham Rd. to Pelham Island Rd.
Rooms
Family Room Beamed Ceilings, Flooring - Wall to Wall Carpet, Exterior Access, Lighting - Sconce
Basement Partial, Interior Entry, Dirt Floor, Concrete
Primary Bedroom Level Second
Dining Room Closet, Flooring - Wood, Lighting - Overhead
Kitchen Flooring - Vinyl, Dining Area, Pantry, Dryer Hookup - Gas, Washer Hookup, Gas Stove, Lighting - Overhead
Interior
Interior Features Storage, Walk-in Storage
Heating Baseboard, Natural Gas
Cooling None
Flooring Wood, Vinyl, Carpet
Fireplaces Number 5
Fireplaces Type Dining Room, Family Room, Living Room, Master Bedroom, Bedroom
Appliance Range, Dishwasher, Refrigerator, Washer, Dryer, Range Hood, Plumbed For Ice Maker, Utility Connections for Gas Range, Utility Connections for Gas Dryer
Laundry First Floor, Washer Hookup
Exterior
Exterior Feature Deck - Wood, Covered Patio/Deck, Storage
Garage Spaces 3.0
Community Features Shopping, Walk/Jog Trails, Conservation Area, Highway Access
Utilities Available for Gas Range, for Gas Dryer, Washer Hookup, Icemaker Connection
Roof Type Shingle
Total Parking Spaces 6
Garage Yes
Building
Lot Description Corner Lot, Cleared, Level
Foundation Stone, Brick/Mortar
Sewer Private Sewer
Water Public
Schools
Elementary Schools Loring
Middle Schools Curtis
High Schools Lsrhs
Others
Senior Community false
Read Less
Bought with Lisa Lyons • Coldwell Banker Realty - Waltham



