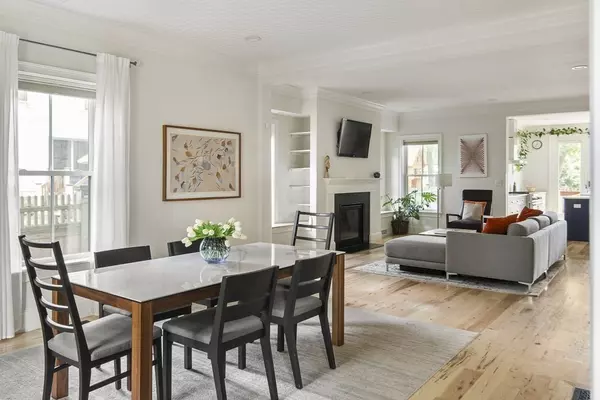For more information regarding the value of a property, please contact us for a free consultation.
19 Cheshire Street #Left Boston, MA 02130
Want to know what your home might be worth? Contact us for a FREE valuation!

Our team is ready to help you sell your home for the highest possible price ASAP
Key Details
Sold Price $1,595,000
Property Type Condo
Sub Type Condominium
Listing Status Sold
Purchase Type For Sale
Square Footage 2,559 sqft
Price per Sqft $623
MLS Listing ID 73169106
Sold Date 11/30/23
Bedrooms 3
Full Baths 2
Half Baths 1
HOA Fees $325
HOA Y/N true
Year Built 2018
Annual Tax Amount $11,164
Tax Year 2023
Property Description
Gorgeous, modern, spacious townhouse in a tranquil cul-de-sac, a friendly enclave in the heart of JP with a genuine neighborhood community! Just minutes from the Green Street T, vibrant Centre Street & Jamaica Pond. Open floor plan on the main level features a gas fireplace, dramatic chef's kitchen with Thermador appliances, powder room and access to a private fenced yard & patio shaded by old-growth trees. Upstairs is a serene master suite with luxurious bath and 2 walls of closets, two additional generously- sized bedrooms, and another full bath. The finished 500 sf lower level currently hosts an office, gym, AND family room. Unfinished walk-up attic offers possibilities of another suite or office. Excellent storage in abundant closets & large basement mechanical room. High ceilings, crown moldings, wide plank hickory flooring, beautiful tilework, c/air, lots of recessed lighting, shiplap accents. 1 garage space + 1 driveway space.1st showings Fri. 10/13; Offers due Wed 10/18 @3pm.
Location
State MA
County Suffolk
Area Jamaica Plain
Zoning CD
Direction Green St. to Cheshire
Rooms
Family Room Closet, Flooring - Wall to Wall Carpet, Recessed Lighting
Basement Y
Primary Bedroom Level Second
Dining Room Flooring - Hardwood, Recessed Lighting, Crown Molding
Kitchen Flooring - Hardwood, Countertops - Stone/Granite/Solid, Countertops - Upgraded, Kitchen Island, Cabinets - Upgraded, Deck - Exterior, Exterior Access, Recessed Lighting, Remodeled, Stainless Steel Appliances, Gas Stove, Crown Molding
Interior
Interior Features Internet Available - Unknown
Heating Central, Forced Air, Natural Gas, Unit Control
Cooling Central Air, Unit Control
Flooring Tile, Carpet, Hardwood
Fireplaces Number 1
Fireplaces Type Living Room
Appliance Range, Disposal, Microwave, Refrigerator, Washer, Dryer, Range Hood, Utility Connections for Gas Range, Utility Connections for Electric Dryer
Laundry Electric Dryer Hookup, Washer Hookup, Second Floor, In Unit
Exterior
Exterior Feature Porch, Patio, Decorative Lighting, Fenced Yard, Rain Gutters
Garage Spaces 1.0
Fence Fenced
Community Features Public Transportation, Shopping, Golf, Medical Facility, Laundromat, Highway Access, House of Worship, Private School, Public School, T-Station
Utilities Available for Gas Range, for Electric Dryer, Washer Hookup
Roof Type Shingle
Total Parking Spaces 1
Garage Yes
Building
Story 4
Sewer Public Sewer
Water Public
Schools
Elementary Schools Bps
Middle Schools Bps
High Schools Bps
Others
Pets Allowed Yes
Senior Community false
Read Less
Bought with Denman Drapkin Group • Compass
GET MORE INFORMATION




