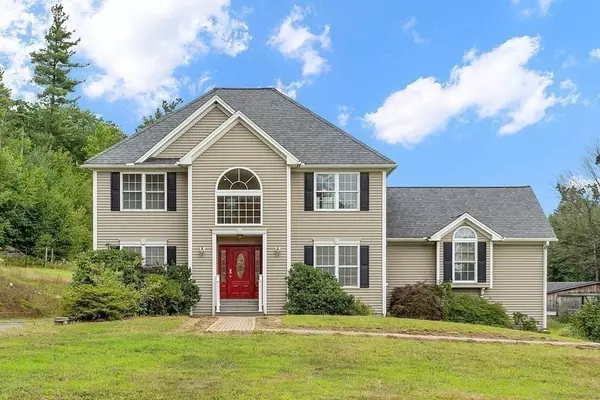For more information regarding the value of a property, please contact us for a free consultation.
236 Foster Ashby, MA 01431
Want to know what your home might be worth? Contact us for a FREE valuation!

Our team is ready to help you sell your home for the highest possible price ASAP
Key Details
Sold Price $641,000
Property Type Single Family Home
Sub Type Equestrian
Listing Status Sold
Purchase Type For Sale
Square Footage 2,424 sqft
Price per Sqft $264
MLS Listing ID 73025116
Sold Date 11/30/23
Style Colonial
Bedrooms 3
Full Baths 3
Half Baths 1
HOA Y/N false
Year Built 2005
Annual Tax Amount $7,951
Tax Year 2022
Lot Size 13.210 Acres
Acres 13.21
Property Description
Many new upgrades to include: New furnace installed in October 2023, Whole interior of the house painted, NEW wall to wall carpet in the bedrooms, all Hardwood refinished & new laminate. Amazing opportunity for those searching for the perfect private equestrian set up situated on 13 acres. Superb for horses but could be an excellent chance for any aspiring gentlemen farmers, bring your animals, large & small. This gorgeous colonial offers large open kitchen w/ views of the farm. The home offers 3 bedrooms & 4 baths, open floor plan for entertaining as well as a finished walk out basement that offers a full bath/ brand new floors and paint that could be used for teen suite or game room w/ wash sink & separate entrance. Equine amenities to include, 7 total stalls, 4 stalls are in a center aisle barn, 3 stall in an enclosed shed row. A separate outbuilding for hay, that can hold up to 700 bales. 78x120 outdoor arena. Currently 5 turnouts w/ electric fence & possibility to expand.
Location
State MA
County Middlesex
Zoning RA
Direction Rt 31 to Foster Rd
Rooms
Family Room Flooring - Hardwood
Basement Full, Finished, Walk-Out Access, Garage Access
Primary Bedroom Level First
Dining Room Flooring - Hardwood
Kitchen Flooring - Hardwood
Interior
Heating Forced Air
Cooling Central Air
Flooring Wood, Carpet, Hardwood
Appliance Range, Dishwasher, Countertop Range, Refrigerator, Washer, Dryer, Water Treatment, Water Softener, Utility Connections for Gas Range, Utility Connections for Electric Oven
Laundry Washer Hookup
Exterior
Exterior Feature Porch, Deck, Storage, Barn/Stable, Paddock, Fenced Yard, Horses Permitted
Garage Spaces 2.0
Fence Fenced/Enclosed, Fenced
Utilities Available for Gas Range, for Electric Oven, Washer Hookup, Generator Connection
Roof Type Shingle
Total Parking Spaces 6
Garage Yes
Building
Lot Description Wooded, Cleared, Farm, Gentle Sloping
Foundation Concrete Perimeter
Sewer Private Sewer
Water Private
Architectural Style Colonial
Others
Senior Community false
Read Less
Bought with Giovanna Graves • Central Mass Real Estate



