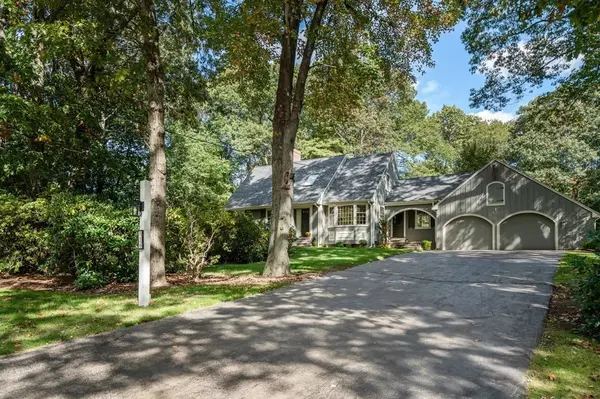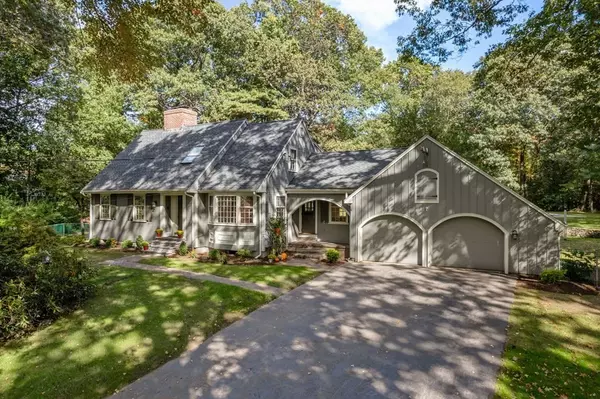For more information regarding the value of a property, please contact us for a free consultation.
16 Yorkshire Dr Lynnfield, MA 01940
Want to know what your home might be worth? Contact us for a FREE valuation!

Our team is ready to help you sell your home for the highest possible price ASAP
Key Details
Sold Price $1,050,000
Property Type Single Family Home
Sub Type Single Family Residence
Listing Status Sold
Purchase Type For Sale
Square Footage 2,859 sqft
Price per Sqft $367
Subdivision King James Grant
MLS Listing ID 73167395
Sold Date 11/30/23
Style Cape
Bedrooms 3
Full Baths 3
HOA Y/N false
Year Built 1963
Annual Tax Amount $10,853
Tax Year 2023
Lot Size 0.930 Acres
Acres 0.93
Property Description
SUNDAY OPEN HOUSE CANCELLED Don't miss out on this classic custom built cape style home in popular King James Grant neighborhood. This home offers unparalleled comfort and charm with 8 rooms, 3 generous bedrooms and 3 updated full baths. Recessed lighting, beautiful hardwoods, tons of storage and 2nd floor laundry with cedar closet. The newer, expanded custom kitchen opens to a bright dining room and sitting area. From the kitchen, step into the screen porch and view the tranquil, fenced backyard. The finished lower level has a fireplaced family room, separate office and full bath. A spacious work room completes the house. All of this is set back from the street on a beautiful landscaped lot with an inground gunite pool. Brand new septic system! Convenient to schools, Lynnfield center and major transportation routes..
Location
State MA
County Essex
Zoning res
Direction Main St to Essex St to Yorkshire Dr
Rooms
Basement Finished, Interior Entry, Bulkhead, Sump Pump
Primary Bedroom Level Second
Dining Room Flooring - Hardwood, Window(s) - Picture, Chair Rail, Recessed Lighting
Kitchen Closet/Cabinets - Custom Built, Flooring - Hardwood, Countertops - Stone/Granite/Solid, Kitchen Island
Interior
Interior Features Closet, Home Office
Heating Baseboard, Natural Gas
Cooling Window Unit(s)
Flooring Hardwood
Fireplaces Number 2
Fireplaces Type Family Room, Living Room
Appliance Oven, Microwave, Refrigerator
Laundry Closet - Cedar, Second Floor
Exterior
Exterior Feature Porch - Screened, Patio, Pool - Inground
Garage Spaces 2.0
Fence Fenced/Enclosed
Pool In Ground
Community Features Sidewalks
Roof Type Shingle
Total Parking Spaces 6
Garage Yes
Private Pool true
Building
Foundation Concrete Perimeter
Sewer Private Sewer
Water Public
Others
Senior Community false
Acceptable Financing Contract
Listing Terms Contract
Read Less
Bought with Nikki Martin Team • Compass



