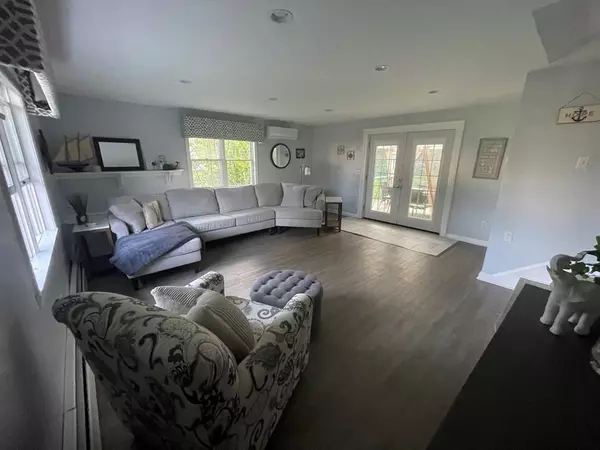For more information regarding the value of a property, please contact us for a free consultation.
75 Blake Rd Wrentham, MA 02093
Want to know what your home might be worth? Contact us for a FREE valuation!

Our team is ready to help you sell your home for the highest possible price ASAP
Key Details
Sold Price $730,000
Property Type Single Family Home
Sub Type Single Family Residence
Listing Status Sold
Purchase Type For Sale
Square Footage 2,412 sqft
Price per Sqft $302
Subdivision Near Downtown Wrentham & 1/2 Mile Walk To High School
MLS Listing ID 73171398
Sold Date 11/29/23
Style Colonial,Gambrel /Dutch
Bedrooms 3
Full Baths 2
Half Baths 1
HOA Y/N false
Year Built 1981
Annual Tax Amount $6,638
Tax Year 2023
Lot Size 0.690 Acres
Acres 0.69
Property Description
RARE OPPORTUNITY TO OWN THIS SPACIOUS & BEAUTIFUL FAMILY HOME IN THE HEART OF WRENTHAM! This well-built 1981, 3 bedroom, 2.5 bath home is situated on a plush 30,000 sq ft lot located on a quiet cul-de-sac in a great Wrentham neighborhood that boasts excellent schools. This house features ample bonus spaces (office or 4th bedroom, recessed family room, 2nd floor bonus room en suite to master bedroom) and approximately 550 sq ft of unfinished space above the garage. Additional highlights include a large modern kitchen, wood-burning fireplace, ductless air conditioning, 2-car garage, and fenced-in level backyard. Title V in process. Text or call for showing. FIRST OPEN HOUSE FRIDAY OCTOBER 20th 4pm-6pm and SUNDAY OCTOBER 22nd 12 noon-2pm. Offers due by Tuesday, October 24th at 10:00 am!
Location
State MA
County Norfolk
Zoning R-30
Direction Franklin Street (Route 140) to May Street to Blake Road
Rooms
Family Room Flooring - Stone/Ceramic Tile, Flooring - Vinyl, Balcony / Deck
Basement Full, Bulkhead
Primary Bedroom Level Second
Dining Room Flooring - Wood
Kitchen Closet, Flooring - Vinyl, Countertops - Stone/Granite/Solid, Recessed Lighting
Interior
Interior Features Office, Sitting Room
Heating Baseboard, Natural Gas
Cooling Heat Pump, Ductless
Flooring Wood, Tile, Vinyl, Flooring - Wood, Flooring - Vinyl
Fireplaces Number 1
Appliance Range, Dishwasher, Refrigerator, Utility Connections for Gas Range
Exterior
Exterior Feature Deck, Patio, Fenced Yard, Other
Garage Spaces 2.0
Fence Fenced/Enclosed, Fenced
Community Features Public Transportation, Shopping
Utilities Available for Gas Range
Roof Type Shingle
Total Parking Spaces 6
Garage Yes
Building
Foundation Concrete Perimeter, Irregular
Sewer Private Sewer
Water Public
Architectural Style Colonial, Gambrel /Dutch
Schools
Elementary Schools Delaney
Middle Schools King Philip
High Schools King Philip
Others
Senior Community false
Read Less
Bought with Kathy Portway • Success! Real Estate



