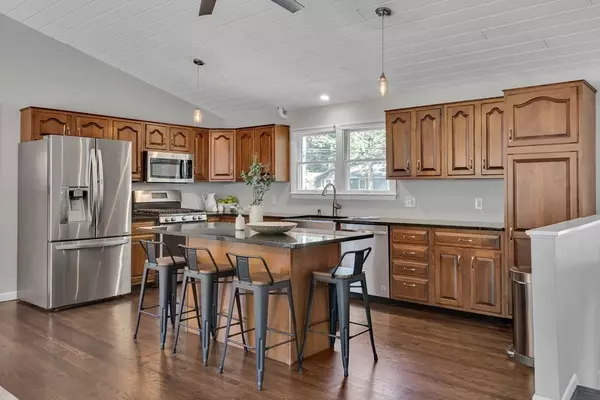For more information regarding the value of a property, please contact us for a free consultation.
99 Otis St Mansfield, MA 02048
Want to know what your home might be worth? Contact us for a FREE valuation!

Our team is ready to help you sell your home for the highest possible price ASAP
Key Details
Sold Price $593,500
Property Type Single Family Home
Sub Type Single Family Residence
Listing Status Sold
Purchase Type For Sale
Square Footage 1,935 sqft
Price per Sqft $306
MLS Listing ID 73161968
Sold Date 12/01/23
Style Ranch
Bedrooms 3
Full Baths 2
HOA Y/N false
Year Built 1956
Annual Tax Amount $5,904
Tax Year 2023
Lot Size 0.690 Acres
Acres 0.69
Property Description
This expanded ranch in Mansfield will surprise you! You will want to entertain in the enormous kitchen featuring a center island, farmhouse sink, granite counters, stainless-steel appliances, and a dramatic fan highlighting the vaulted ceiling. The dining area has enough space for large gatherings, and it flows out onto the new Trex deck overlooking your tree-lined backyard with a shed. The richly stained hardwood floors continue into the adjoining living room. There are three generous bedrooms, two full bathrooms, and a sunny home office or den that opens onto a screened porch. Downstairs you'll find a spacious finished family room. This home has many recent improvements, including interior paint, new lighting and shades, blown-in attic insulation, new flooring and heat in the office/den, 2020 hot water tank, and the septic is just two years old. Situated on a 30,000 sq ft lot, this wonderful property offers easy access to 95, 495, and the commuter rail. Come tour this amazing home!
Location
State MA
County Bristol
Zoning R1
Direction School St or Gilbert/N Worcester St to Otis St
Rooms
Family Room Flooring - Vinyl
Basement Partial, Partially Finished, Interior Entry, Sump Pump
Primary Bedroom Level First
Dining Room Ceiling Fan(s), Vaulted Ceiling(s), Flooring - Hardwood, Deck - Exterior, Open Floorplan
Kitchen Ceiling Fan(s), Vaulted Ceiling(s), Flooring - Hardwood, Countertops - Stone/Granite/Solid, Kitchen Island, Exterior Access, Stainless Steel Appliances, Gas Stove
Interior
Interior Features Slider, Home Office
Heating Baseboard, Oil, Electric
Cooling None, Whole House Fan
Flooring Flooring - Vinyl
Appliance Range, Dishwasher, Microwave, Refrigerator, Washer, Dryer, Utility Connections for Gas Range, Utility Connections for Electric Dryer
Laundry First Floor
Exterior
Exterior Feature Porch - Screened, Deck - Composite, Storage, Fenced Yard
Fence Fenced
Utilities Available for Gas Range, for Electric Dryer
Roof Type Shingle
Total Parking Spaces 6
Garage No
Building
Lot Description Level
Foundation Concrete Perimeter
Sewer Private Sewer
Water Public
Architectural Style Ranch
Schools
Elementary Schools Robinson/Jj
Middle Schools Qualters
High Schools Mhs
Others
Senior Community false
Read Less
Bought with Kim Hanlon • ALANTE Real Estate



