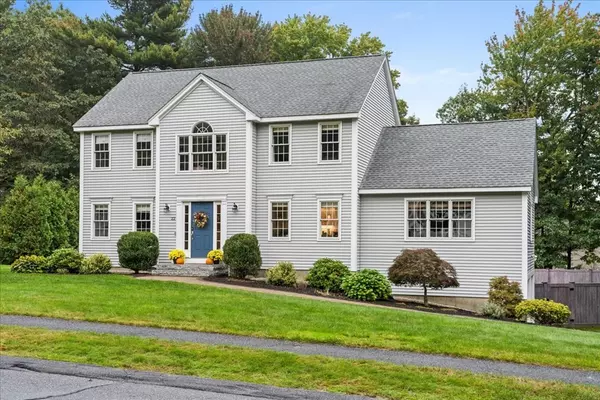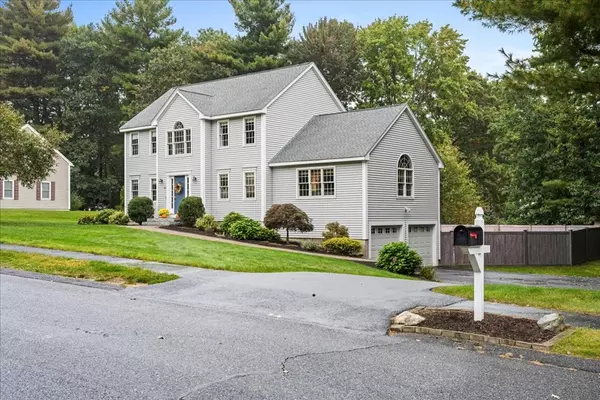For more information regarding the value of a property, please contact us for a free consultation.
22 Wildflower Dr Sutton, MA 01590
Want to know what your home might be worth? Contact us for a FREE valuation!

Our team is ready to help you sell your home for the highest possible price ASAP
Key Details
Sold Price $820,000
Property Type Single Family Home
Sub Type Single Family Residence
Listing Status Sold
Purchase Type For Sale
Square Footage 2,824 sqft
Price per Sqft $290
Subdivision Stonebridge Farms
MLS Listing ID 73168255
Sold Date 12/01/23
Style Colonial
Bedrooms 4
Full Baths 3
HOA Y/N false
Year Built 1998
Annual Tax Amount $6,930
Tax Year 2023
Lot Size 0.460 Acres
Acres 0.46
Property Description
This meticulously maintained and tastefully updated-to-perfection home has everything you need for entertaining family and friends. No detail was overlooked in the high-end design of the recently remodeled kitchen. Boasting quartz countertops, custom cabinets, top-of-the-line appliances, center island, and bar area with seating and beverage fridge. The great room features cathedral ceilings with a stunning gas fireplace. The main level also includes a renovated full bathroom and versatile living room/office space. All four bedrooms are upstairs including the master suite with walk-in closet and private bath. The finished basement offers additional space with a large media room and separate room used as an office or gym. Discover luxury in the backyard complete with heated inground saltwater pool and spa. An upgraded deck, hardscape with firepit, fenced yard, irrigation system, and shed complete the experience. Don't miss your chance to own this amazing home in a desirable neighborhood
Location
State MA
County Worcester
Zoning R1
Direction Central Turnpike to Dodge Hill to McClellan to Wildflower
Rooms
Family Room Cathedral Ceiling(s), Flooring - Wall to Wall Carpet, Cable Hookup
Basement Full, Partially Finished, Walk-Out Access, Garage Access
Primary Bedroom Level Second
Dining Room Flooring - Hardwood
Kitchen Flooring - Hardwood, Dining Area, Balcony / Deck, Countertops - Stone/Granite/Solid, Countertops - Upgraded, Kitchen Island, Cabinets - Upgraded, Recessed Lighting, Remodeled, Stainless Steel Appliances, Gas Stove, Lighting - Pendant
Interior
Interior Features Entrance Foyer, Media Room
Heating Baseboard, Oil
Cooling Central Air
Flooring Wood, Tile, Carpet, Flooring - Hardwood, Flooring - Vinyl
Fireplaces Number 1
Fireplaces Type Family Room
Appliance Range, Dishwasher, Refrigerator, Wine Refrigerator, Range Hood, Utility Connections for Gas Range, Utility Connections for Electric Dryer
Laundry First Floor, Washer Hookup
Exterior
Exterior Feature Deck - Composite, Pool - Inground, Storage, Professional Landscaping, Sprinkler System, Screens, Fenced Yard
Garage Spaces 2.0
Fence Fenced
Pool In Ground
Community Features Shopping, Park, Walk/Jog Trails, Stable(s), Golf, Medical Facility, Highway Access, Private School, Public School, Sidewalks
Utilities Available for Gas Range, for Electric Dryer, Washer Hookup
Roof Type Shingle
Total Parking Spaces 6
Garage Yes
Private Pool true
Building
Lot Description Level
Foundation Concrete Perimeter
Sewer Public Sewer
Water Public
Schools
Elementary Schools Sutton Elem
Middle Schools Sutton Middle
High Schools Sutton High
Others
Senior Community false
Read Less
Bought with Christopher Group • Compass



