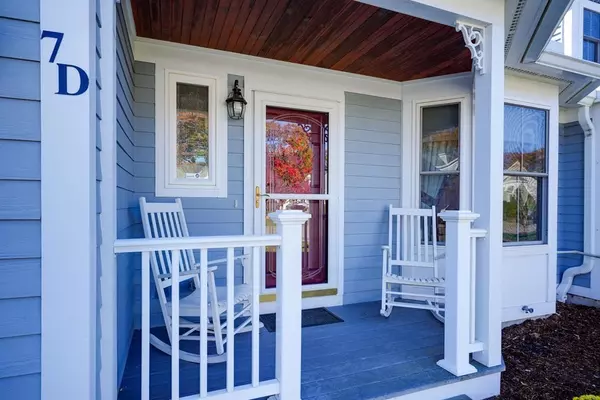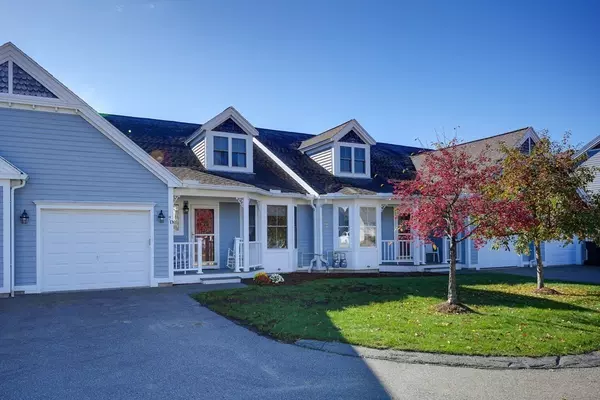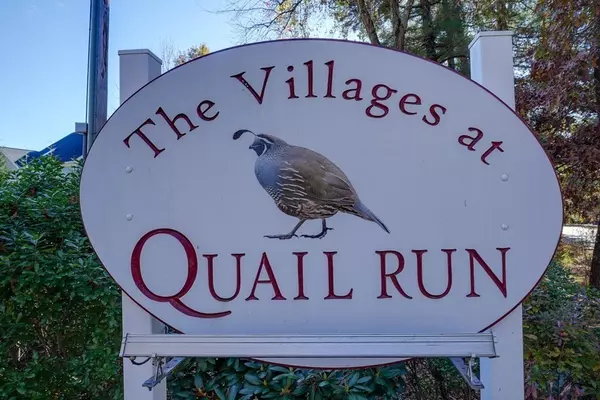For more information regarding the value of a property, please contact us for a free consultation.
7 Strawberry Ln #D Hudson, MA 01749
Want to know what your home might be worth? Contact us for a FREE valuation!

Our team is ready to help you sell your home for the highest possible price ASAP
Key Details
Sold Price $540,000
Property Type Condo
Sub Type Condominium
Listing Status Sold
Purchase Type For Sale
Square Footage 1,833 sqft
Price per Sqft $294
MLS Listing ID 73178911
Sold Date 12/01/23
Bedrooms 2
Full Baths 2
Half Baths 1
HOA Fees $417/mo
HOA Y/N true
Year Built 2005
Annual Tax Amount $5,761
Tax Year 2023
Property Description
Nestled at the end of a quiet cul-de-sac in the sought-after community of The Villages at Quail Run, overlooking a beautiful wooded area.Step inside to an expansive open floor plan, with hardwood floors. Living and dining areas create a welcoming space.The kitchen boasts gleaming granite countertops and ample cabinet storage.Enjoy your morning coffee at the breakfast nook, basking in the natural light streaming through the bay window.The first-floor primary suite offers a bedroom and features a separate vanity with sink, private bath, and a spacious walk-in closet, an additional closet and linen closet.Walk up the hardwood staircase to discover a versatile loft area with a skylight, providing an abundance of natural light.This open space can be a home office, a cozy reading nook, or an additional family room.The second floor also includes a large bedroom and full bath.Large walk-out basement.New AC 2023. Minutes to vibrant downtown Hudson. Conveniently located to routes 495 and 290.
Location
State MA
County Middlesex
Zoning CND
Direction Technology Drive to Autumn Lane Right on Strawberry Lane
Rooms
Basement Y
Primary Bedroom Level First
Dining Room Flooring - Hardwood, Lighting - Pendant
Kitchen Flooring - Hardwood, Dining Area, Countertops - Stone/Granite/Solid
Interior
Interior Features Loft, Internet Available - Broadband
Heating Forced Air, Natural Gas
Cooling Central Air
Flooring Tile, Carpet, Hardwood, Flooring - Wall to Wall Carpet
Fireplaces Number 1
Fireplaces Type Living Room
Appliance Range, Dishwasher, Disposal, Microwave, Refrigerator, Washer, Dryer, Plumbed For Ice Maker, Utility Connections for Electric Range, Utility Connections for Electric Dryer
Laundry Electric Dryer Hookup, Washer Hookup, First Floor, In Unit
Exterior
Exterior Feature Porch, Deck - Composite, Screens, Rain Gutters, Professional Landscaping, Sprinkler System
Garage Spaces 1.0
Community Features Shopping, Walk/Jog Trails, Adult Community
Utilities Available for Electric Range, for Electric Dryer, Washer Hookup, Icemaker Connection
Waterfront Description Beach Front,Lake/Pond,1 to 2 Mile To Beach,Beach Ownership(Public)
Roof Type Shingle
Total Parking Spaces 1
Garage Yes
Building
Story 2
Sewer Public Sewer
Water Public
Others
Pets Allowed Yes
Senior Community true
Read Less
Bought with Robert W. Ross • Realty Executives Boston West



