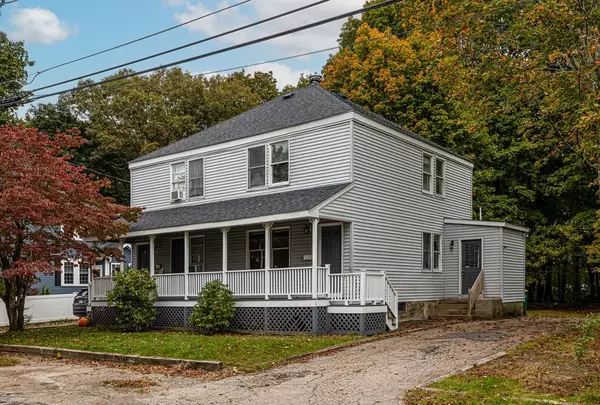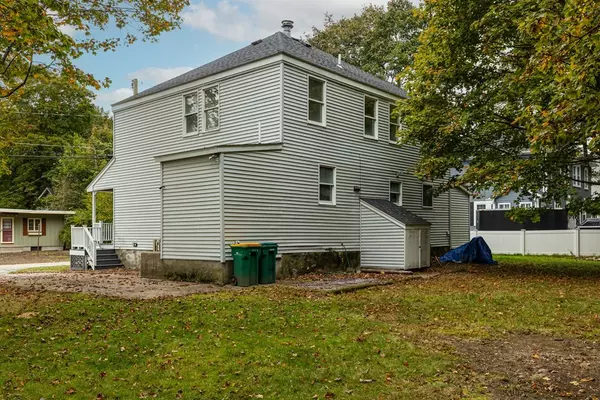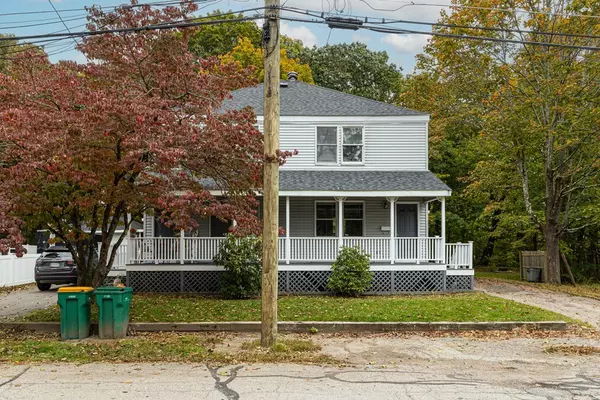For more information regarding the value of a property, please contact us for a free consultation.
37-39 Draper Ave Mansfield, MA 02048
Want to know what your home might be worth? Contact us for a FREE valuation!

Our team is ready to help you sell your home for the highest possible price ASAP
Key Details
Sold Price $580,000
Property Type Multi-Family
Sub Type 2 Family - 2 Units Side by Side
Listing Status Sold
Purchase Type For Sale
Square Footage 2,166 sqft
Price per Sqft $267
MLS Listing ID 73172558
Sold Date 11/30/23
Bedrooms 5
Full Baths 2
Half Baths 2
Year Built 1900
Annual Tax Amount $6,146
Tax Year 2023
Lot Size 8,276 Sqft
Acres 0.19
Property Description
Outstanding investment opportunity in the heart of Mansfield! Experience the ultimate convenience with this town center property. Your daily errands and leisure activities are just steps away. And the convenience of the Providence/Stoughton commuter line makes the commute to the city a breeze. Side by side, two family with a new roof, vinyl siding (for easy maintenance), and a great backyard. Each unit offers in-unit laundry hook-up and basement storage. Whether you're looking to generate passive income, live in one unit while renting the other, or explore the possibilities of condo conversion, this property offers versatility. There is no for-sale sign. Please do not enter the property without being accompanied by the seller's agent.
Location
State MA
County Bristol
Zoning REsS
Direction There is no for sale sign. Do not enter property without being accompanied by seller's agent.
Interior
Interior Features Unit 1(Lead Certification Available, Storage, Bathroom With Tub & Shower, Country Kitchen), Unit 2(Lead Certification Available, Storage, Bathroom With Tub & Shower), Unit 1 Rooms(Living Room, Kitchen, Mudroom), Unit 2 Rooms(Living Room, Dining Room, Kitchen, Mudroom)
Heating Unit 1(Central Heat, Unit Control), Unit 2(Central Heat, Gas)
Flooring Unit 1(undefined), Unit 2(Tile Floor, Hardwood Floors, Wall to Wall Carpet)
Appliance Unit 1(Range, Dishwasher, Dryer), Unit 2(Range, Dishwasher), Utility Connections for Gas Range
Laundry Unit 1 Laundry Room, Unit 2 Laundry Room
Exterior
Exterior Feature Porch
Community Features Public Transportation, Shopping, Tennis Court(s), Park, Walk/Jog Trails, Medical Facility, Bike Path, Highway Access, House of Worship, Public School, T-Station
Utilities Available for Gas Range
Total Parking Spaces 6
Garage No
Building
Story 4
Foundation Stone
Sewer Public Sewer
Water Public
Others
Senior Community false
Read Less
Bought with Dennis Folan • Coldwell Banker Realty - Westwood



