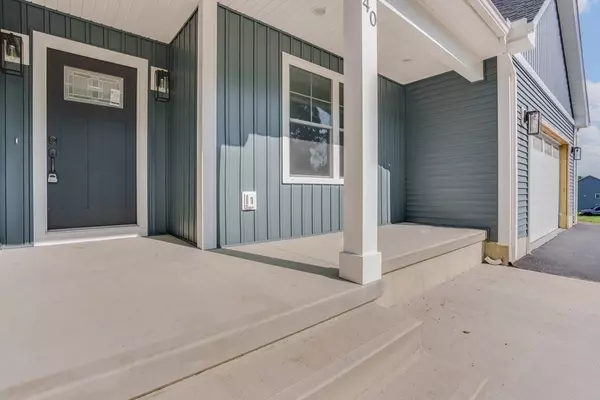For more information regarding the value of a property, please contact us for a free consultation.
40 Mort Vining Rd Southwick, MA 01077
Want to know what your home might be worth? Contact us for a FREE valuation!

Our team is ready to help you sell your home for the highest possible price ASAP
Key Details
Sold Price $600,000
Property Type Single Family Home
Sub Type Single Family Residence
Listing Status Sold
Purchase Type For Sale
Square Footage 1,800 sqft
Price per Sqft $333
MLS Listing ID 73165286
Sold Date 11/29/23
Style Ranch
Bedrooms 3
Full Baths 2
Half Baths 1
HOA Y/N false
Year Built 2023
Tax Year 2023
Lot Size 1.390 Acres
Acres 1.39
Property Description
OPEN HOUSE CANCELED Are you looking for tons of space and new construction? This completed one floor home is one of many to be built by luxury builder Oakridge Custom home builders at this superb location This ranch style home has it all perfect for someone who wants one floor living or the option to downsize.. Built sporting an open floor plan with cathedral ceilings and dimmable recessed lighting in the living room including a mini bar with wine fridge, dining room and Kitchen area combo perfect so everyone can have great conversation when entertaining, Hardwood floors throughout first floor plus 3 good sized bedrooms including a master bath with ensuite boasting a jacuzzi tub and walk in tiled shower stall and first floor laundry. This home has forced propane heating, central air, plumbed for central vac, large covered trex deck perfect for extending your entertaining space all on a great sized lot. Make this home yours before it is gone.
Location
State MA
County Hampden
Zoning r
Direction Gps friendly
Rooms
Basement Full
Primary Bedroom Level First
Dining Room Flooring - Hardwood, Open Floorplan, Recessed Lighting
Kitchen Flooring - Hardwood, Pantry, Countertops - Stone/Granite/Solid, Kitchen Island, Open Floorplan, Recessed Lighting
Interior
Heating Forced Air, Propane
Cooling Central Air
Flooring Tile, Hardwood
Fireplaces Number 1
Fireplaces Type Living Room
Appliance Range, Dishwasher, Microwave, Refrigerator, Range Hood, Utility Connections for Gas Range
Laundry Flooring - Stone/Ceramic Tile, First Floor
Exterior
Exterior Feature Deck - Composite, Covered Patio/Deck
Garage Spaces 2.0
Utilities Available for Gas Range
Waterfront Description Beach Front,Lake/Pond,1/2 to 1 Mile To Beach,Beach Ownership(Public)
Roof Type Shingle
Total Parking Spaces 4
Garage Yes
Building
Foundation Concrete Perimeter
Sewer Private Sewer
Water Private
Others
Senior Community false
Read Less
Bought with Mialei Gomez • NextHome Elite Realty



